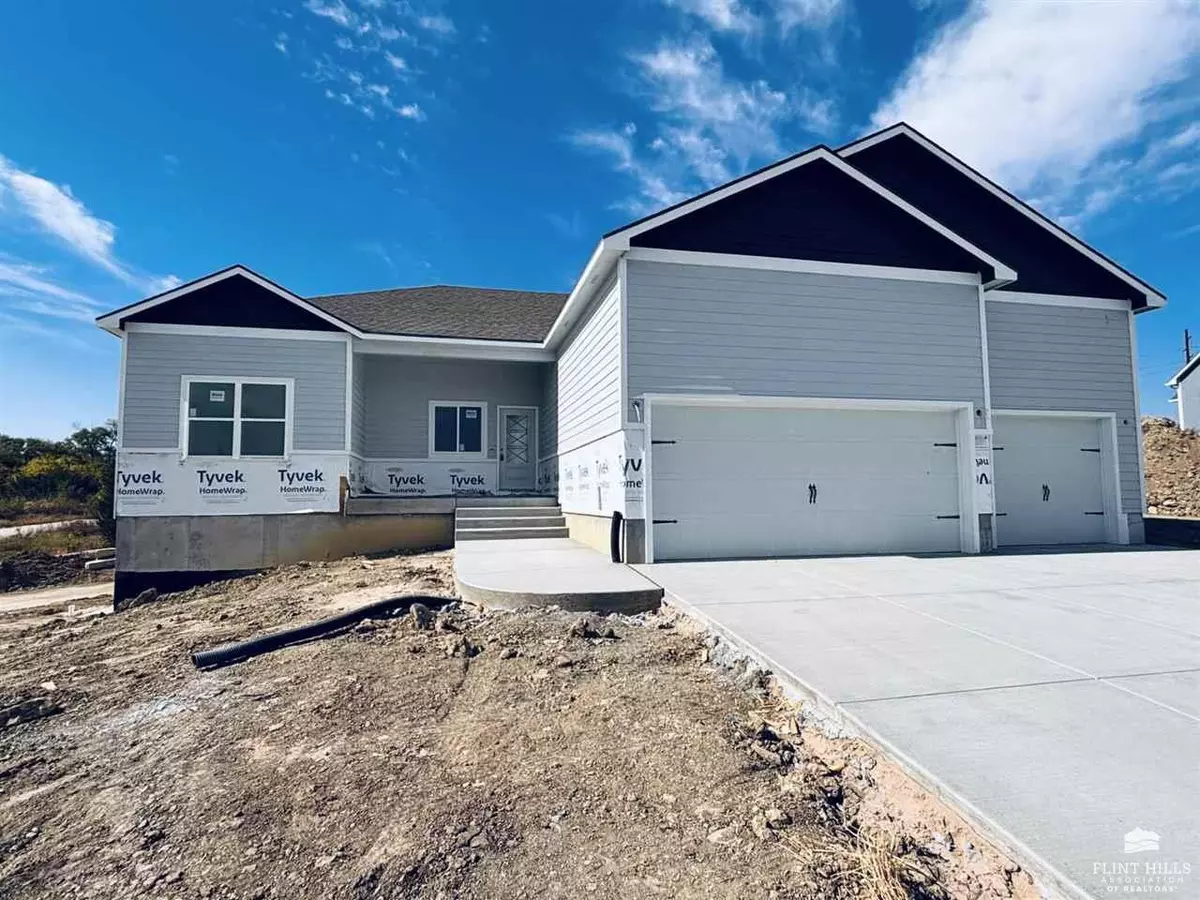
4840 High Prairie Manhattan, KS 66502
6 Beds
3 Baths
3,692 SqFt
UPDATED:
10/21/2024 03:01 AM
Key Details
Property Type Single Family Home
Sub Type Single Family Residence
Listing Status Active
Purchase Type For Sale
Square Footage 3,692 sqft
Price per Sqft $171
MLS Listing ID 20242636
Style Other,Ranch
Bedrooms 6
Full Baths 3
HOA Fees $200/ann
Originating Board flinthills
Year Built 2024
Building Age New Construction
Annual Tax Amount $3,815
Tax Year 2023
Lot Size 0.700 Acres
Property Description
Location
State KS
County Pottawatomie
Rooms
Basement Finished, Walk Out
Interior
Interior Features Air Filter, Eat-in Kitchen, Eating Bar, Garage Door Opener(s), Kitchen Island, Primary Bathroom, Primary Bedroom Walk-In Closet, Pantry, Radon Mitigation System, Safe Room, Tiled Floors, Vaulted Ceiling, Ceiling Fan(s), Storm Shelter
Heating Forced Air Gas
Cooling Ceiling Fan(s), Central Air
Fireplaces Type One, Gas, Living Room
Exterior
Exterior Feature Covered Deck, In Ground Sprinklers, Patio
Garage Triple, Attached, Elec. Garage Door Opener, Keyless Entry
Garage Spaces 3.0
Fence None
Pool None
Roof Type Asphalt Composition,New
Building
Structure Type Wood Lap
Schools
School District Manhattan-Ogden Usd 383





