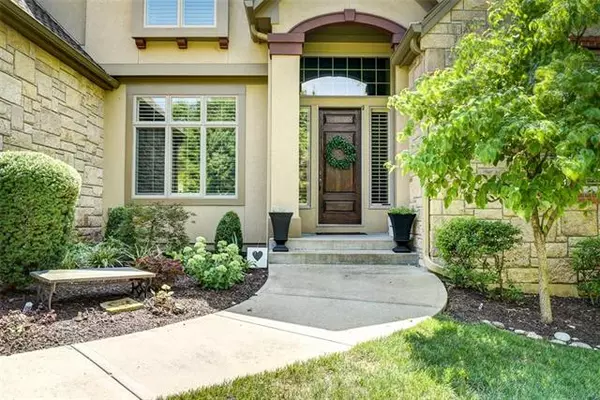$950,000
$950,000
For more information regarding the value of a property, please contact us for a free consultation.
2801 139th Leawood, KS 66224
5 Beds
5 Baths
5,366 SqFt
Key Details
Sold Price $950,000
Property Type Single Family Home
Sub Type Single Family Residence
Listing Status Sold
Purchase Type For Sale
Square Footage 5,366 sqft
Price per Sqft $177
Subdivision Highlands Ranch
MLS Listing ID 2344114
Sold Date 11/29/21
Style Traditional
Bedrooms 5
Full Baths 4
Half Baths 1
Year Built 2002
Annual Tax Amount $10,040
Lot Size 0.382 Acres
Property Description
Extraordinary one and a half story in coveted Highlalnds Ranch! Improvement and refinement starts at the front door and continues all the way to the remarkable salt water pool! Some of the highlights include: striking white quartz island, hardwood floors, walk-in pantry, double sided fireplace, built-in shelves, and high end wood shutters in the kitchen/hearth room. First floor master. Master bath with a large walk-in shower, sunken jacuzzi tub and custom walk-in closet. Upstairs guest room with private bath and walk-in closet. Bedrooms 3 and 4 with Jack and Jill and walk-in closets. Walk-in hall closet upstairs with convenient back staircase. Walk-out basement boasts: full bar (easily converted to a complete kitchen), Rec room, fifth bedroom (daylight window), full bath, private living room (theatre room) back stair case. Massive three car garage with wash sink. Beautiful iron fence. Sprinkler system. Wood shutters throughout the home. Recent updates include: Door and glass transom added to create a tranquil office/study. Quartz counter tops in the bathrooms. Modernized laundry room. Top notch upgrades to the pool. Updating and mapping of internet capabilities. Expansion possibilities upstairs and in the basement. Blue valley schools. Close to shopping and the highways. Rare find!
Location
State KS
County Johnson
Rooms
Other Rooms Breakfast Room, Den/Study, Entry, Formal Living Room, Great Room, Main Floor BR, Main Floor Master, Media Room, Mud Room, Recreation Room
Basement true
Interior
Interior Features Ceiling Fan(s), Kitchen Island, Painted Cabinets, Pantry, Walk-In Closet(s), Whirlpool Tub
Heating Natural Gas, Zoned
Cooling Electric, Zoned
Flooring Carpet, Tile, Wood
Fireplaces Number 1
Fireplaces Type Great Room, Hearth Room, See Through
Fireplace Y
Laundry Laundry Room, Main Level
Exterior
Exterior Feature Storm Doors
Garage true
Garage Spaces 3.0
Fence Metal
Pool Inground
Amenities Available Pool
Roof Type Wood Shingle
Parking Type Attached, Garage Faces Side
Building
Lot Description Estate Lot, Sprinkler-In Ground, Treed
Entry Level 1.5 Stories
Sewer City/Public
Water Public
Structure Type Brick Veneer,Stucco
Schools
Elementary Schools Prairie Star
Middle Schools Prairie Star
High Schools Blue Valley
School District Nan
Others
HOA Fee Include Curbside Recycle,Parking,Trash
Ownership Private
Acceptable Financing Cash, Conventional
Listing Terms Cash, Conventional
Read Less
Want to know what your home might be worth? Contact us for a FREE valuation!

Our team is ready to help you sell your home for the highest possible price ASAP






