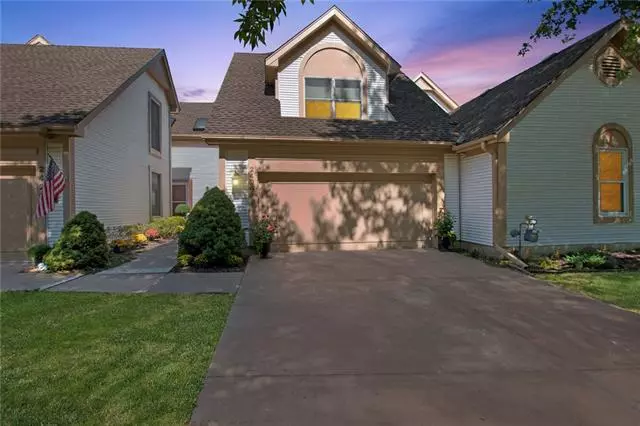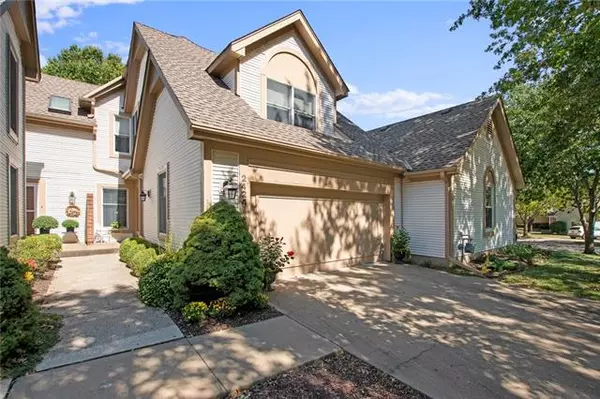$279,000
$279,000
For more information regarding the value of a property, please contact us for a free consultation.
2424 137 Leawood, KS 66224
2 Beds
4 Baths
2,031 SqFt
Key Details
Sold Price $279,000
Property Type Multi-Family
Sub Type Townhouse
Listing Status Sold
Purchase Type For Sale
Square Footage 2,031 sqft
Price per Sqft $137
Subdivision Leawood Falls
MLS Listing ID 2347625
Sold Date 11/23/21
Style Traditional
Bedrooms 2
Full Baths 3
Half Baths 1
HOA Fees $260/mo
Year Built 1990
Annual Tax Amount $3,571
Lot Size 3,242 Sqft
Lot Dimensions 26x123x26x129
Property Description
Welcome Home to this Nell Hills inspired Maintenance-Provided Two Story Townhome in the highly coveted Leawood Falls subdivision - complete with Community Pool, Waterfall Entrance & Backing to Lush Greenspace. You'll be amazed by the main level entertainment possibilities -- such a wonderful flow from the Breakfast Area through the Kitchen, Dining Room, Great Room & outside to the Private Enclosed Deck. The Breakfast Area & Kitchen are enhanced with warmly hued tile floors. The Kitchen boasts Glazed Cabinets & with Oil-Rubbed Bronze Hardware, a Built-In Stove & Microwave, & a Corner Sink complete with a Goose-Neck Faucet & Integrated Counter Soap Dispenser. The Dining Room is enhanced with warm Hardwood Floors & walks out to the gorgeous Private Enclosed Deck backing to Greenspace. The Vaulted Great Room features Hardwood Floors, a Gas Start Fireplace, & Wood Blinds. The Main Level Half Bath adjoins the Laundry Room - serving as a convenient Mud Room area with the nearby Two-Car Garage. Upstairs is highlighted by a magnificent Owner Suite -- complete with a Vaulted Ceiling, Honeycomb Shades, Dual Closets, a long Walk-In Closet & a Private Bath. The Private Bath has a Double-Vanity, Soaker Tub, & Walk-In Shower. A Second Bedroom can be found just down the Hall featuring a long Walk-In Closet & Private Bath with a Tub / Shower Combination. The partially Finished Lower Level Family Room has carpeted floors & a Bathroom with an enclosed Shower -- ideal for Slumber Parties! The home backs to a gorgeous greenspace -- owner held family kickball, baseball, soccer games & had family Easter egg hunts there. Walk to nearby shopping & restaurants.
Location
State KS
County Johnson
Rooms
Other Rooms Breakfast Room, Family Room, Great Room
Basement true
Interior
Interior Features Ceiling Fan(s), Kitchen Island, Painted Cabinets, Vaulted Ceiling, Walk-In Closet(s)
Heating Natural Gas
Cooling Heat Pump
Flooring Carpet, Tile, Wood
Fireplaces Number 1
Fireplaces Type Gas, Gas Starter, Great Room
Fireplace Y
Appliance Dishwasher, Disposal, Dryer, Exhaust Hood, Humidifier, Microwave, Built-In Electric Oven, Washer
Laundry Laundry Room, Main Level
Exterior
Garage true
Garage Spaces 2.0
Fence Privacy, Wood
Amenities Available Play Area, Pool
Roof Type Composition
Parking Type Attached, Garage Faces Front
Building
Lot Description Adjoin Greenspace, City Lot, Zero Lot Line
Entry Level 2 Stories
Sewer City/Public
Water Public
Structure Type Frame,Vinyl Siding
Schools
Elementary Schools Prairie Star
Middle Schools Prairie Star
High Schools Blue Valley
School District Nan
Others
HOA Fee Include Building Maint,Lawn Service,Snow Removal
Ownership Private
Acceptable Financing Cash, Conventional, FHA, VA Loan
Listing Terms Cash, Conventional, FHA, VA Loan
Read Less
Want to know what your home might be worth? Contact us for a FREE valuation!

Our team is ready to help you sell your home for the highest possible price ASAP






