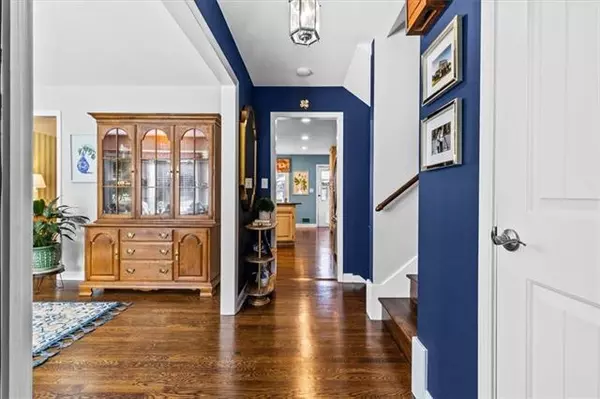$545,000
$545,000
For more information regarding the value of a property, please contact us for a free consultation.
7419 Booth Prairie Village, KS 66208
4 Beds
3 Baths
2,408 SqFt
Key Details
Sold Price $545,000
Property Type Single Family Home
Sub Type Single Family Residence
Listing Status Sold
Purchase Type For Sale
Square Footage 2,408 sqft
Price per Sqft $226
Subdivision Prairie Hills
MLS Listing ID 2350583
Sold Date 12/06/21
Style Traditional
Bedrooms 4
Full Baths 2
Half Baths 1
HOA Fees $2/ann
Year Built 1963
Annual Tax Amount $5,616
Lot Size 0.324 Acres
Property Description
This truly one of a kind, Prairie Village home is full of updates and custom details that make it a must see. The home sits on a spacious, corner lot and its stunning curb appeal reflects its interior perfectly. The main floor consists of the formal living room-bathed in natural light from the oversized windows, the dining room covered in high-end wallpaper and the spacious kitchen with freshly painted cabinets, stainless steel appliances (that stay) and stylish light fixtures.Throughout the home are refinished hardwoods, fresh paint, entirely new solid core doors, recessed lighting, trim and blinds! Every detail has been well thought out and executed creating a truly polished and move-in ready home.The upper level provides plenty of privacy for the 4 bedrooms and two full baths, including full, primary suite with walk-in closet. The lower level is perfect for entertaining or relaxing with loved ones. The finished space has a charming, working fireplace, a custom-built bar complete with wine fridge, half bath (and laundry) with stunning, high-end wallpaper and access to the two car attached garage. The lower level also walks out to the fully fenced and lovingly landscaped yard, complete with paver patio, tv hook-up and charming gazebo. New HVAC and water heater (2021). This home is a showstopper in every sense of the word!
Location
State KS
County Johnson
Rooms
Other Rooms Fam Rm Gar Level, Formal Living Room
Basement true
Interior
Interior Features Cedar Closet, Ceiling Fan(s), Painted Cabinets, Pantry, Prt Window Cover, Walk-In Closet(s)
Heating Forced Air, Heat Pump
Cooling Electric, Heat Pump
Flooring Tile, Wood
Fireplaces Number 1
Fireplaces Type Family Room, Gas
Fireplace Y
Appliance Dishwasher, Disposal, Double Oven, Humidifier, Microwave, Refrigerator, Stainless Steel Appliance(s)
Laundry Laundry Closet, Lower Level
Exterior
Exterior Feature Storm Doors
Garage true
Garage Spaces 2.0
Fence Metal, Privacy
Roof Type Composition
Parking Type Attached, Garage Door Opener, Garage Faces Side
Building
Lot Description City Lot, Corner Lot, Treed
Entry Level Tri Level
Sewer City/Public
Water Public
Structure Type Brick Trim,Wood Siding
Schools
Elementary Schools Belinder
Middle Schools Indian Hills
High Schools Sm East
School District Nan
Others
HOA Fee Include Other
Ownership Private
Acceptable Financing Cash, Conventional, FHA, VA Loan
Listing Terms Cash, Conventional, FHA, VA Loan
Read Less
Want to know what your home might be worth? Contact us for a FREE valuation!

Our team is ready to help you sell your home for the highest possible price ASAP






