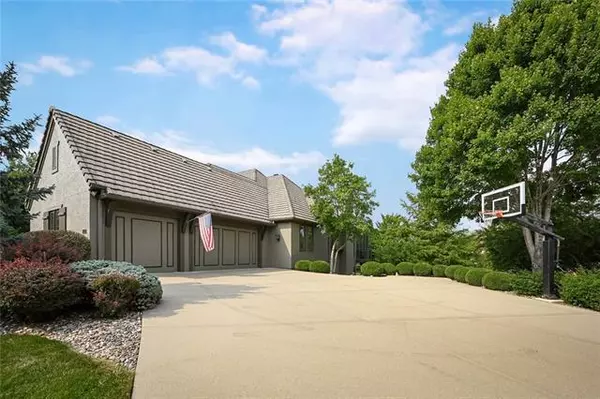$900,000
$900,000
For more information regarding the value of a property, please contact us for a free consultation.
4910 144TH Leawood, KS 66224
4 Beds
5 Baths
4,371 SqFt
Key Details
Sold Price $900,000
Property Type Single Family Home
Sub Type Single Family Residence
Listing Status Sold
Purchase Type For Sale
Square Footage 4,371 sqft
Price per Sqft $205
Subdivision Highlands Creek
MLS Listing ID 2343283
Sold Date 12/07/21
Style Traditional
Bedrooms 4
Full Baths 4
Half Baths 1
HOA Fees $104/ann
Year Built 2002
Annual Tax Amount $10,000
Lot Dimensions 144X140X145X176
Property Description
Fabulous reverse 1.5 sty home that sits on .56 acre cul-de-sac lot in sought after Highland's Creek. This one owner custom home has been meticulously maintained for last 19 years and is priced to make it your own! Master suite plus additional bedroom on main level. Kitchen boasts newer SS appliances, dbl ovens & gas cooktop. Hearth room/Breakfast room opens to covered screened in porch & deck overlooking gorgeous backyard. Plantation shutters throughout the home! W/O lower level includes wet bar, media room, recreation room & two additional bedrooms/office space. Yard is beautifully landscaped. WITH ACCEPTABLE OFFER SELLER WILL RE_STAIN HARDWOOD FLOORS WITH COLOR CHOICE MADE BY BUYER!!!
Location
State KS
County Johnson
Rooms
Other Rooms Breakfast Room, Great Room, Main Floor Master, Media Room, Recreation Room
Basement true
Interior
Interior Features Ceiling Fan(s), Central Vacuum, Kitchen Island, Pantry, Wet Bar, Whirlpool Tub
Heating Natural Gas
Cooling Electric
Flooring Wood
Fireplaces Number 2
Fireplaces Type Gas, Great Room, Hearth Room
Fireplace Y
Appliance Dishwasher, Disposal, Microwave, Refrigerator, Gas Range, Water Softener
Laundry Main Level
Exterior
Garage true
Garage Spaces 3.0
Amenities Available Clubhouse, Play Area, Pool
Roof Type Tile
Parking Type Garage Faces Side
Building
Lot Description Corner Lot, Cul-De-Sac, Sprinkler-In Ground
Entry Level Reverse 1.5 Story
Sewer City/Public
Water Public
Structure Type Stucco
Schools
Elementary Schools Overland Trail
Middle Schools Overland Trail
High Schools Blue Valley North
School District Nan
Others
HOA Fee Include Curbside Recycle,Trash
Ownership Private
Acceptable Financing Cash, Conventional
Listing Terms Cash, Conventional
Read Less
Want to know what your home might be worth? Contact us for a FREE valuation!

Our team is ready to help you sell your home for the highest possible price ASAP






