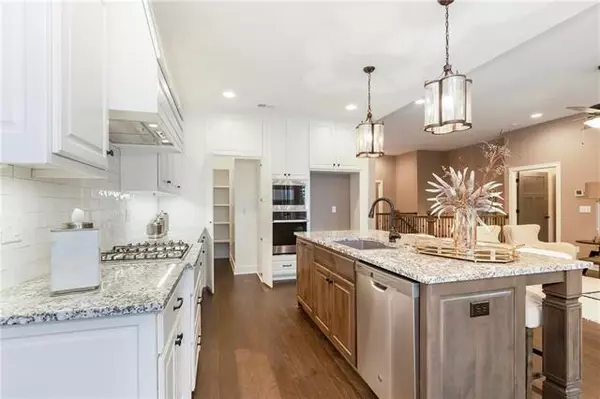$533,900
$533,900
For more information regarding the value of a property, please contact us for a free consultation.
14782 W 128th TER Olathe, KS 66062
3 Beds
3 Baths
2,465 SqFt
Key Details
Sold Price $533,900
Property Type Single Family Home
Sub Type Villa
Listing Status Sold
Purchase Type For Sale
Square Footage 2,465 sqft
Price per Sqft $216
Subdivision Crestwood Village
MLS Listing ID 2317524
Sold Date 12/09/21
Style Traditional
Bedrooms 3
Full Baths 3
HOA Fees $195/mo
Year Built 2021
Annual Tax Amount $7,294
Lot Size 9,000 Sqft
Acres 0.20661157
Property Description
Popular "Willow" by JFE Construction. This show stopper will amaze you from the minute you step in. Exquisite finishes throughout. Gleaming hardwoods, custom cabinetry, box vault with wood beams, granite, stone, tile, stainless steel appliances and extensive trim package throughout. Master and secondary bedroom on main level. Finished lower level features : family room, one add/bedroom and bath, wet bar & storage. Covered deck adds to this already impressive Villa. These villas are situated for privacy in your outdoor living space. Journey out to see Olathe's newest maintenance provided community. Superb location close to grocery, shopping, restaurants, medical facilities, entertainment, walking trails and so much more. Just minutes to everything!
Location
State KS
County Johnson
Rooms
Other Rooms Main Floor BR, Main Floor Master, Recreation Room
Basement true
Interior
Interior Features Ceiling Fan(s), Custom Cabinets, Kitchen Island, Pantry, Smart Thermostat, Vaulted Ceiling, Walk-In Closet(s)
Heating Forced Air
Cooling Electric
Flooring Carpet, Tile, Wood
Fireplaces Number 1
Fireplaces Type Gas, Great Room, Insert
Equipment Back Flow Device
Fireplace Y
Appliance Cooktop, Dishwasher, Disposal, Exhaust Hood, Microwave, Built-In Oven
Laundry Main Level
Exterior
Garage true
Garage Spaces 2.0
Amenities Available Trail(s)
Roof Type Composition
Parking Type Attached, Garage Faces Side
Building
Lot Description Adjoin Greenspace, Sprinkler-In Ground
Entry Level Reverse 1.5 Story
Sewer City/Public
Water Public
Structure Type Stone Trim, Stucco & Frame
Schools
Elementary Schools Regency Place
Middle Schools California Trail
High Schools Olathe East
School District Olathe
Others
HOA Fee Include Building Maint, Lawn Service, Snow Removal
Ownership Private
Acceptable Financing Cash, Conventional, VA Loan
Listing Terms Cash, Conventional, VA Loan
Read Less
Want to know what your home might be worth? Contact us for a FREE valuation!

Our team is ready to help you sell your home for the highest possible price ASAP






