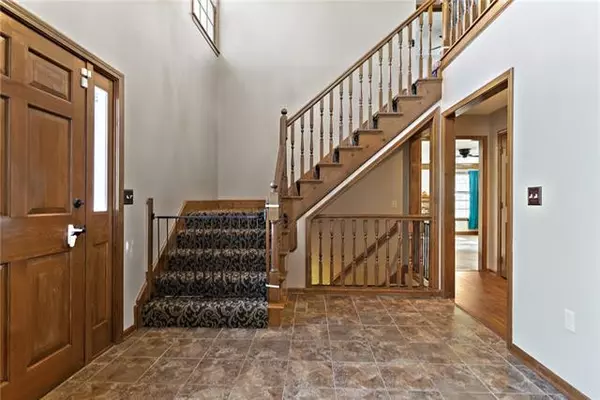$375,000
$375,000
For more information regarding the value of a property, please contact us for a free consultation.
18811 115TH Olathe, KS 66061
4 Beds
4 Baths
3,581 SqFt
Key Details
Sold Price $375,000
Property Type Single Family Home
Sub Type Single Family Residence
Listing Status Sold
Purchase Type For Sale
Square Footage 3,581 sqft
Price per Sqft $104
Subdivision Northwood Trails
MLS Listing ID 2355785
Sold Date 12/10/21
Style Traditional
Bedrooms 4
Full Baths 3
Half Baths 1
HOA Fees $41/ann
Year Built 1990
Annual Tax Amount $5,005
Property Description
Grace & Space abound in this spacious 2 story in highly sought after Northwood Trails. There's room to roam with over 3500 sqft of finished living area. 4 bedrooms, 3.5 baths, finished basement with recreation room, office and wet bar. Hardwood floors, decorator carpeting on stairs, formal living and dining rooms. Kitchen has granite counter tops and island, tons of cabinets, pantry, stainless steel appliances and fridge stays! Sun drenched breakfast room with wall of windows and skylights. Huge master bedroom with sitting area and walk-in closet.
Master bath features double vanity, jetted tub, and separate shower. Laundry conveniently located on the bedroom level and washer & dryer stay. Spacious family room with gas fireplace. The finished lower offers additional entertainment space for media, recreation and gaming areas. The flex room provides the perfect office space if working from home or host the holidays at your house. You'll have plenty of room for the guests in the 5th non conforming room, complete with full w/bath. Still plenty of storage remains. Community pool, clubhouse, play area, trails, with mature trees throughout the community. Fully fenced yard, bring the pets! Excellent location with quick commute to K-10, 119th I-35, shopping and restaurants.
Location
State KS
County Johnson
Rooms
Other Rooms Office
Basement Finished, Full, Sump Pump
Interior
Interior Features All Window Cover, Ceiling Fan(s), Kitchen Island, Pantry, Prt Window Cover, Walk-In Closet(s), Wet Bar, Whirlpool Tub
Heating Natural Gas
Cooling Electric
Flooring Carpet, Ceramic Floor, Wood
Fireplaces Number 1
Fireplaces Type Family Room
Fireplace Y
Appliance Dishwasher, Disposal, Dryer, Microwave, Refrigerator, Washer
Laundry Bedroom Level, Laundry Room
Exterior
Garage true
Garage Spaces 2.0
Fence Wood
Amenities Available Clubhouse, Play Area, Pool, Trail(s)
Roof Type Composition
Parking Type Attached, Garage Door Opener, Garage Faces Front
Building
Lot Description City Lot
Entry Level 2 Stories
Sewer City/Public
Water Public
Structure Type Wood Siding
Schools
Elementary Schools Woodland
Middle Schools Santa Fe Trail
High Schools Olathe North
School District Nan
Others
Ownership Private
Acceptable Financing Cash, Conventional, FHA, VA Loan
Listing Terms Cash, Conventional, FHA, VA Loan
Read Less
Want to know what your home might be worth? Contact us for a FREE valuation!

Our team is ready to help you sell your home for the highest possible price ASAP






