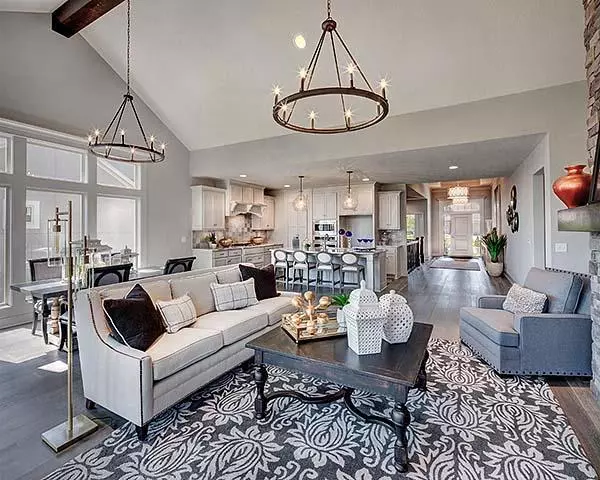$594,900
$594,900
For more information regarding the value of a property, please contact us for a free consultation.
2406 W 147th ST Leawood, KS 66224
3 Beds
3 Baths
3,320 SqFt
Key Details
Sold Price $594,900
Property Type Single Family Home
Sub Type Villa
Listing Status Sold
Purchase Type For Sale
Square Footage 3,320 sqft
Price per Sqft $179
Subdivision Leabrooke Town Manor Villas
MLS Listing ID 2182424
Sold Date 09/22/20
Style Traditional
Bedrooms 3
Full Baths 3
HOA Fees $200/mo
Year Built 2019
Annual Tax Amount $9,448
Lot Size 9,275 Sqft
Acres 0.2129247
Property Description
LOT 5*Hazelwood plan w/ 2 car expanded*Many upgrades in this beauty*Covered lanai w/ outdoor stone to ceiling fireplace, Builder will add stairs leading to yard with accepted contract*Main floor laundry room w/ sink connects to Master closet*Great Room boasts large windows & light filled w/ floor to ceiling stone fireplace*Daylight Lower Level w/ bar & additional window provide an abundance of natural light*Cul de sac lot w/ walking trail leads to pool, Sport Court, Clubhouse with exercise room & fishing pond* 2 bdrms on main & 1 in LL*2nd bdrm on main would make a perfect office with soaring windows*Ready for a quick close*OPEN WED-SUN NOON TO 4:00 OR BY APPT*LTMVillas for more information about this beautiful new subdivision in Leawood*Listing Agent related to Officer/Partner of Leabrooke Townhomes, LLC
Location
State KS
County Johnson
Rooms
Other Rooms Entry, Great Room, Main Floor BR, Main Floor Master, Recreation Room
Basement true
Interior
Interior Features Ceiling Fan(s), Custom Cabinets, Exercise Room, Kitchen Island, Painted Cabinets, Pantry, Walk-In Closet(s)
Heating Forced Air
Cooling Electric
Fireplaces Number 2
Fireplaces Type Gas, Great Room, Other
Fireplace Y
Appliance Cooktop, Dishwasher, Disposal, Exhaust Hood, Microwave, Built-In Oven, Stainless Steel Appliance(s)
Laundry Main Level, Sink
Exterior
Garage true
Garage Spaces 2.0
Amenities Available Clubhouse, Exercise Room, Pool, Tennis Court(s)
Roof Type Composition
Parking Type Attached, Garage Faces Front, Other
Building
Lot Description Cul-De-Sac, Sprinkler-In Ground
Entry Level Reverse 1.5 Story
Sewer City/Public
Water Public
Structure Type Stone Veneer, Stucco
Schools
Elementary Schools Prairie Star
Middle Schools Prairie Star
High Schools Blue Valley
School District Blue Valley
Others
HOA Fee Include Curbside Recycle, Lawn Service, Snow Removal, Trash
Acceptable Financing Cash, Conventional
Listing Terms Cash, Conventional
Read Less
Want to know what your home might be worth? Contact us for a FREE valuation!

Our team is ready to help you sell your home for the highest possible price ASAP






