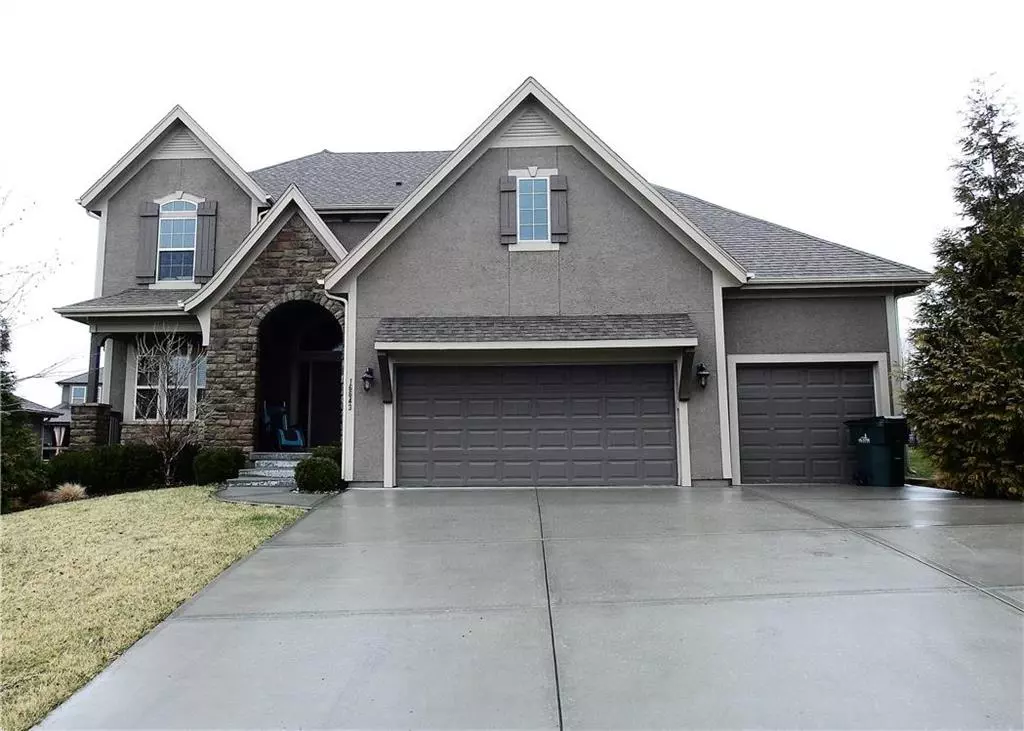$445,000
$445,000
For more information regarding the value of a property, please contact us for a free consultation.
16643 S Marais DR Olathe, KS 66062
5 Beds
5 Baths
3,986 SqFt
Key Details
Sold Price $445,000
Property Type Single Family Home
Sub Type Single Family Residence
Listing Status Sold
Purchase Type For Sale
Square Footage 3,986 sqft
Price per Sqft $111
Subdivision Stonebridge Park
MLS Listing ID 2097824
Sold Date 02/25/19
Style Traditional
Bedrooms 5
Full Baths 4
Half Baths 1
HOA Fees $43/ann
Year Built 2013
Annual Tax Amount $7,130
Lot Size 9,282 Sqft
Acres 0.2130854
Property Description
Fifth BR main level with large walk-in closet, or, a good office. Owner has moved out of State. Covered large deck on rear of home with see-through FP. Large walk-in pantry with desk, Large BR level utility room with access to extra large MBR closet. Basement completely finished with large wet bar and frig. Large screen TV remains with home. Indirect lighting. Home faces south for clean winter driveway. Beautiful wood floors on main level. Many extras remain with home. 3185 square feet per county plus 800+ finished on lower level with egress window and full bath. One garage space extra long for your boat. Pool table and ping pong table could remains in home with an acceptable offer..
Location
State KS
County Johnson
Rooms
Other Rooms Fam Rm Main Level, Great Room, Main Floor BR, Mud Room
Basement true
Interior
Interior Features Ceiling Fan(s), Custom Cabinets, Kitchen Island, Pantry, Prt Window Cover, Stained Cabinets, Walk-In Closet(s), Whirlpool Tub
Heating Natural Gas
Cooling Electric
Flooring Wood
Fireplaces Number 1
Fireplaces Type Living Room, See Through
Equipment Fireplace Equip
Fireplace Y
Appliance Dishwasher, Disposal, Refrigerator, Built-In Electric Oven, Stainless Steel Appliance(s)
Laundry Bedroom Level, Laundry Room
Exterior
Garage true
Garage Spaces 3.0
Amenities Available Clubhouse, Pool
Roof Type Composition
Parking Type Attached, Garage Door Opener, Garage Faces Front
Building
Lot Description City Lot, Estate Lot, Sprinkler-In Ground
Entry Level 1.5 Stories,2 Stories
Sewer City/Public
Water Public
Structure Type Frame
Schools
Elementary Schools Prairie Trail
School District Spring Hill
Others
Acceptable Financing Cash, Conventional
Listing Terms Cash, Conventional
Read Less
Want to know what your home might be worth? Contact us for a FREE valuation!

Our team is ready to help you sell your home for the highest possible price ASAP






