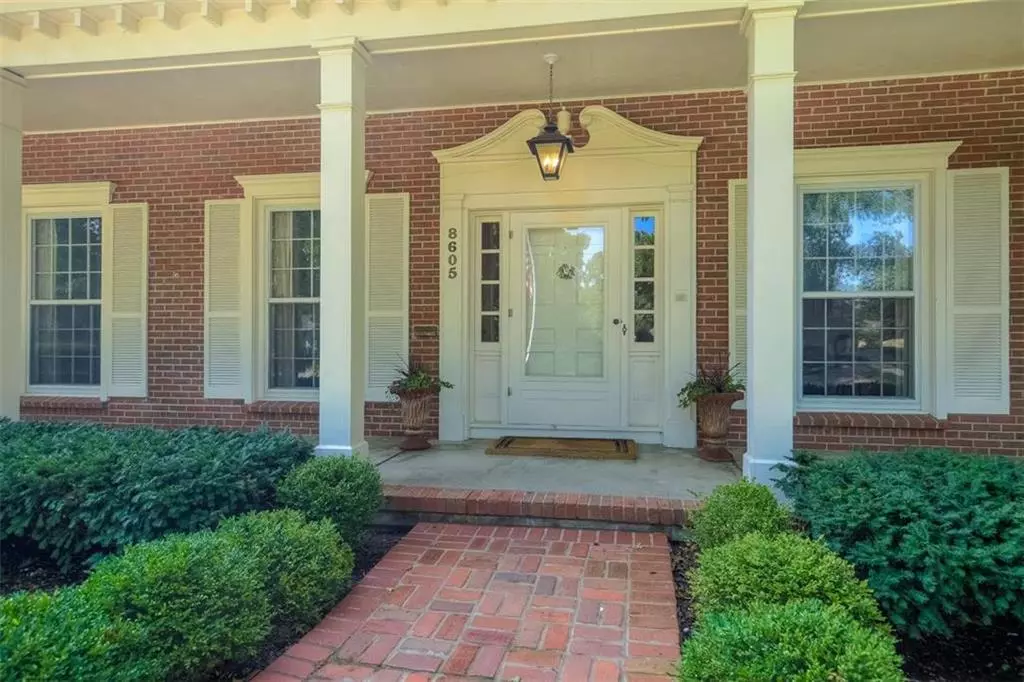$850,000
$850,000
For more information regarding the value of a property, please contact us for a free consultation.
8605 Wenonga LN Leawood, KS 66206
6 Beds
6 Baths
6,333 SqFt
Key Details
Sold Price $850,000
Property Type Single Family Home
Sub Type Single Family Residence
Listing Status Sold
Purchase Type For Sale
Square Footage 6,333 sqft
Price per Sqft $134
Subdivision Leawood Lanes
MLS Listing ID 2126856
Sold Date 07/16/19
Style Colonial
Bedrooms 6
Full Baths 4
Half Baths 2
Year Built 1962
Annual Tax Amount $13,440
Lot Size 0.720 Acres
Acres 0.72
Property Description
Beautiful Stately Colonial on .72 Acre Lot!! Two Master Suites - 1st & 2nd Floor! Huge Family Rm w/Vaulted Ceiling, FP w/Indoor Grill!! Kitchen Boasts Lg Island w/5 Burner Gas Cooktop, Granite, S/S Appls, Dbl Ovens, Wine Frig. Brkfst/SunRoom. 1st Flr has Mostly Hardwood Flrs, Lg Frml Dining & Living Rms, 2 Add'l Bdrms & Ofc. 2nd Flr Mstr Ste w/own Staircase, Huge Walk-in Closets, Jetted Tub, Skylights & Ofc/Nursery. 2 Add'l Bdrms & Bath up. Finished DAYLIGHT Bsmt. Brick Patio. 4+ Car Heated Garage. New Roof 7/2018. Large Yard. Great Basketball Area on Drive. Daylight Bsmt has Media Area w/Buck Stove, Wet Bar, Rec Rm, Half Bath, Etc., Walkup & Out, Inside & Garage Entrances, Tons of Add'l Storage & Safe Room w/Vault Door.
Room Sizes Approximate. Information Deemed Reliable but Not Guaranteed, Buyer to Verify
Location
State KS
County Johnson
Rooms
Other Rooms Breakfast Room, Den/Study, Entry, Fam Rm Main Level, Formal Living Room, Main Floor BR, Main Floor Master, Office, Recreation Room, Sun Room
Basement true
Interior
Interior Features Ceiling Fan(s), Kitchen Island, Pantry, Skylight(s), Vaulted Ceiling, Walk-In Closet(s), Wet Bar
Heating Forced Air, Zoned
Cooling Electric, Zoned
Flooring Wood
Fireplaces Number 3
Fireplaces Type Family Room, Gas, Living Room, Recreation Room, Wood Burn Stove
Equipment Fireplace Screen
Fireplace Y
Appliance Cooktop, Dishwasher, Disposal, Double Oven, Dryer, Microwave, Refrigerator, Stainless Steel Appliance(s), Washer
Laundry Laundry Room, Main Level
Exterior
Garage true
Garage Spaces 4.0
Fence Metal
Roof Type Composition
Parking Type Attached, Garage Door Opener, Garage Faces Side
Building
Lot Description Cul-De-Sac, Sprinkler-In Ground
Entry Level 1.5 Stories,2 Stories
Sewer City/Public
Water Public
Structure Type Brick & Frame
Schools
Elementary Schools Corinth
Middle Schools Indian Hills
High Schools Sm East
School District Shawnee Mission
Others
Acceptable Financing Cash, Conventional, Lease Purchase
Listing Terms Cash, Conventional, Lease Purchase
Read Less
Want to know what your home might be worth? Contact us for a FREE valuation!

Our team is ready to help you sell your home for the highest possible price ASAP






