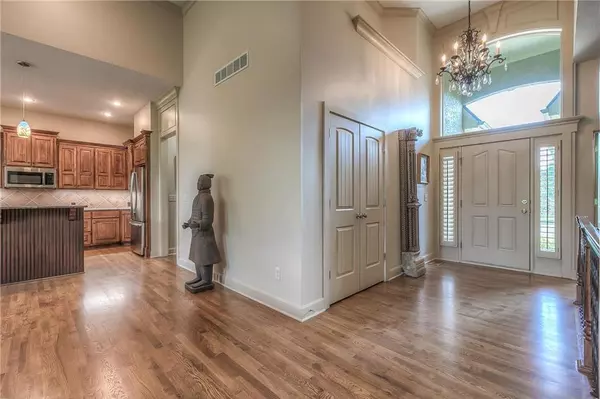$419,900
$419,900
For more information regarding the value of a property, please contact us for a free consultation.
14337 Manor CT Leawood, KS 66224
3 Beds
3 Baths
2,598 SqFt
Key Details
Sold Price $419,900
Property Type Single Family Home
Sub Type Villa
Listing Status Sold
Purchase Type For Sale
Square Footage 2,598 sqft
Price per Sqft $161
Subdivision Camden Woods
MLS Listing ID 2130875
Sold Date 04/15/19
Style Traditional
Bedrooms 3
Full Baths 3
HOA Fees $225/mo
Year Built 2004
Annual Tax Amount $5,733
Lot Size 2,446 Sqft
Acres 0.056152433
Property Description
Perfectly situated in the heart of one of Leawood's finest communities, Camden Woods. Drive up to your private cul-de-sac & pull into your move in ready home. Whether you walk in the front door or through the garage, the stunning hardwoods will greet you at HELLO!!! If you like an open floor plan, start packing!! This villa is open, airy & a dream for natural light lovers. Enjoy the dine-in kitchen that is perfect for family dinners, or entertain casually around the oversize center island. Enjoy additional 2nd home fills the daylight lower level that includes game rm, wet bar, entertainment area, bedroom & full bath. Tons of new + plantation shutters, hardwoods, stairway spindles, carpet, bathrooms & more!
Kenneth Rd to 144th St, West to Manor Ct, East to house on second cul-de-sac to right.
Location
State KS
County Johnson
Rooms
Other Rooms Enclosed Porch, Great Room, Main Floor BR, Main Floor Master
Basement true
Interior
Interior Features All Window Cover, Ceiling Fan(s), Kitchen Island, Pantry, Vaulted Ceiling, Walk-In Closet(s), Wet Bar
Heating Forced Air
Cooling Electric
Flooring Wood
Fireplaces Number 1
Fireplaces Type Gas Starter, Great Room
Equipment Back Flow Device
Fireplace Y
Appliance Dishwasher, Disposal, Exhaust Hood, Humidifier, Microwave, Refrigerator, Built-In Electric Oven, Stainless Steel Appliance(s)
Laundry Main Level, Off The Kitchen
Exterior
Garage true
Garage Spaces 2.0
Amenities Available Pool, Trail(s)
Roof Type Composition
Parking Type Attached, Garage Door Opener, Garage Faces Front
Building
Lot Description City Lot, Cul-De-Sac, Level, Sprinkler-In Ground
Entry Level Reverse 1.5 Story
Sewer City/Public
Water Public
Structure Type Stucco & Frame
Schools
Elementary Schools Prairie Star
Middle Schools Prairie Star
High Schools Blue Valley
School District Blue Valley
Others
HOA Fee Include Curbside Recycle, Lawn Service, Snow Removal, Trash
Acceptable Financing Cash, Conventional, VA Loan
Listing Terms Cash, Conventional, VA Loan
Read Less
Want to know what your home might be worth? Contact us for a FREE valuation!

Our team is ready to help you sell your home for the highest possible price ASAP






