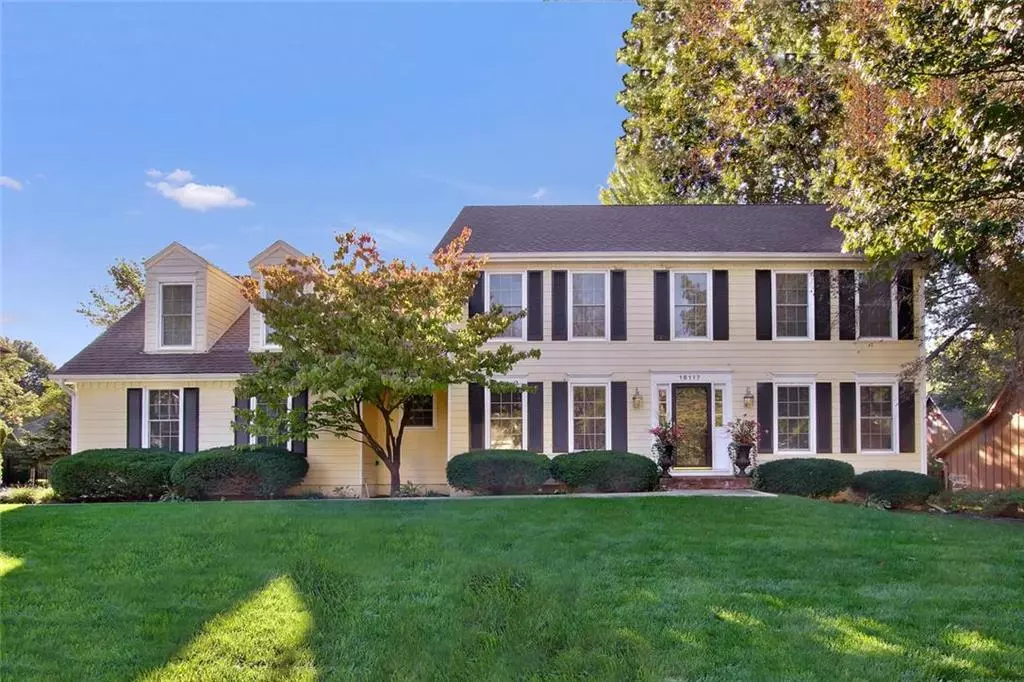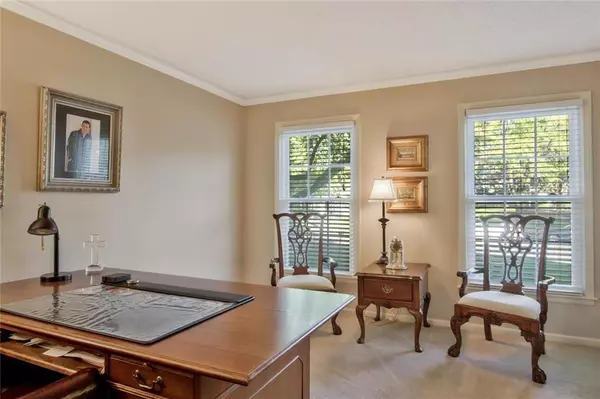$365,000
$365,000
For more information regarding the value of a property, please contact us for a free consultation.
16117 W Chalet DR Olathe, KS 66062
5 Beds
5 Baths
4,127 SqFt
Key Details
Sold Price $365,000
Property Type Single Family Home
Sub Type Single Family Residence
Listing Status Sold
Purchase Type For Sale
Square Footage 4,127 sqft
Price per Sqft $88
Subdivision Havencroft
MLS Listing ID 2135388
Sold Date 04/01/19
Style Colonial
Bedrooms 5
Full Baths 4
Half Baths 1
Year Built 1978
Annual Tax Amount $4,015
Lot Size 0.296 Acres
Acres 0.2962121
Property Description
This "Charming" Colonial 2 Story, with a side entry garage, is situated on an extra large lot, located in a secluded, treed neighborhood. The covered, screened deck overlooks a spacious, fenced backyard. Finished LL w/ 2nd family rm, exercise rm & full bath. All is set to entertain guests, both indoors & out w/ ease. Enjoy the family oriented, open, main floor plan. Prepare gourmet meals using the Thermador gas range, and dbl oven in a kitchen w/a GE Profile refrig, Bosch dishwasher, Granite counter tops & hrdwds. Updated master suite with tiled, walk-in shower, 4 bdrms and 3 full baths fill the 2nd floor. Storage room attached off the back of the extra wide garage, houses lawn & garden equiment & supplies. Main floor office with French doors. Experience the "charm" of this house for yourself now!
Location
State KS
County Johnson
Rooms
Other Rooms Exercise Room, Family Room, Mud Room, Office
Basement true
Interior
Interior Features Ceiling Fan(s), Kitchen Island, Pantry, Stained Cabinets, Walk-In Closet(s)
Heating Forced Air
Cooling Attic Fan, Electric
Flooring Carpet, Wood
Fireplaces Number 2
Fireplaces Type Basement, Family Room
Equipment Back Flow Device
Fireplace Y
Appliance Dishwasher, Disposal, Double Oven, Exhaust Hood, Microwave, Refrigerator, Gas Range, Stainless Steel Appliance(s)
Laundry Bedroom Level, Upper Level
Exterior
Exterior Feature Storm Doors
Garage true
Garage Spaces 2.0
Fence Privacy, Wood
Roof Type Composition
Parking Type Attached, Garage Door Opener, Garage Faces Side
Building
Lot Description City Lot, Level, Sprinkler-In Ground
Entry Level 2 Stories
Sewer City/Public
Water Public
Structure Type Frame, Wood Siding
Schools
Elementary Schools Black Bob
Middle Schools Frontier Trail
High Schools Olathe South
School District Olathe
Others
HOA Fee Include Curbside Recycle, Trash
Acceptable Financing Cash, Conventional
Listing Terms Cash, Conventional
Read Less
Want to know what your home might be worth? Contact us for a FREE valuation!

Our team is ready to help you sell your home for the highest possible price ASAP






