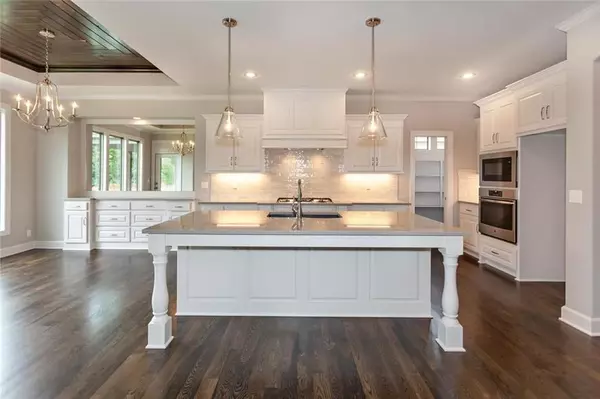$505,555
$505,555
For more information regarding the value of a property, please contact us for a free consultation.
11024 Palisade ST Olathe, KS 66061
4 Beds
4 Baths
2,635 SqFt
Key Details
Sold Price $505,555
Property Type Single Family Home
Sub Type Single Family Residence
Listing Status Sold
Purchase Type For Sale
Square Footage 2,635 sqft
Price per Sqft $191
Subdivision Cedar Ridge Reserve
MLS Listing ID 2138328
Sold Date 09/24/19
Style Traditional
Bedrooms 4
Full Baths 3
Half Baths 1
HOA Fees $50/ann
Year Built 2019
Annual Tax Amount $6,575
Lot Size 10,454 Sqft
Acres 0.24
Property Description
Jefferson 1.5 by Bickimer. Private backyard, backs to evergreen trees, main floor master!! Beautiful kitchen includes quartz, walk-in pantry, under cabinet lighting, SS appliances, pull out trash can & spice rack. Large Master bedroom on the main level w/quartz in Master bath. Easy access to Laundry from Master closet. Great room includes Floor to Ceiling Stone fireplace & wood floors. First floor office. 3 additional bedrms upstairs. Close to hwys, restaurants and shopping. 1.8 acre private park in community. New Community! Nestled between Olathe NW High School and Stone Pillar Winery. Call listing agents Rosie Dearmore or Theresa Moore 913-662-2017 for more info. Rm sizes & taxes are approx Only entrance is off of College, Navigation sometimes does not take you to the right area! cedarridgereserve.com
Location
State KS
County Johnson
Rooms
Other Rooms Breakfast Room, Den/Study, Entry, Great Room, Main Floor Master, Mud Room
Basement true
Interior
Interior Features Custom Cabinets, Kitchen Island, Pantry, Walk-In Closet(s)
Heating Natural Gas
Cooling Electric
Flooring Carpet, Wood
Fireplaces Number 1
Fireplaces Type Gas Starter, Great Room
Fireplace Y
Laundry Laundry Room
Exterior
Garage true
Garage Spaces 3.0
Roof Type Composition
Parking Type Attached, Garage Faces Front
Building
Lot Description City Lot, Sprinkler-In Ground, Treed
Entry Level 1.5 Stories
Sewer City/Public
Water Public
Structure Type Stone Trim, Stucco & Frame
Schools
Elementary Schools Meadow Lane
Middle Schools Prairie Trail
High Schools Olathe Northwest
School District Olathe
Others
Acceptable Financing Cash, Conventional
Listing Terms Cash, Conventional
Read Less
Want to know what your home might be worth? Contact us for a FREE valuation!

Our team is ready to help you sell your home for the highest possible price ASAP






