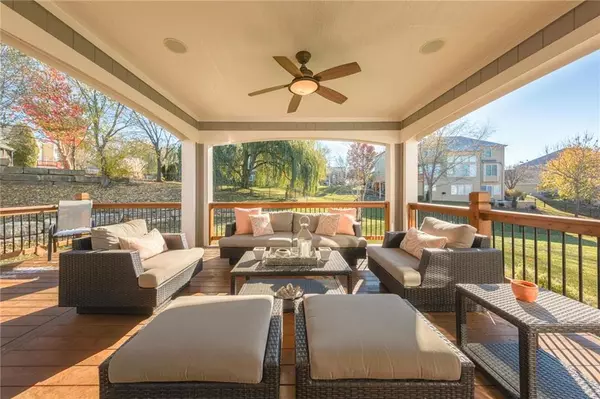$450,000
$450,000
For more information regarding the value of a property, please contact us for a free consultation.
14555 Mohawk RD Leawood, KS 66224
4 Beds
4 Baths
3,233 SqFt
Key Details
Sold Price $450,000
Property Type Single Family Home
Sub Type Single Family Residence
Listing Status Sold
Purchase Type For Sale
Square Footage 3,233 sqft
Price per Sqft $139
Subdivision Steeplechase
MLS Listing ID 2140350
Sold Date 02/08/19
Style Traditional
Bedrooms 4
Full Baths 3
Half Baths 1
HOA Fees $56/ann
Year Built 2000
Annual Tax Amount $5,376
Lot Size 0.341 Acres
Acres 0.34113866
Property Description
Incredible opportunity in sought after Leawood subdivision! This pristine home has been beautifully updated with gorgeous refinished hardwood floors, painted kitchen cabinets, covered outdoor living area and designer colors. Detailed moulding and sweeping staircase create a grand foyer. Bright and open with a two story great room featuring a wall of windows inviting the outside in. Well appointed kitchen has sitting area, large island and walk in pantry. Main level has formal living room/music room and study. 2nd Largest floor plan in Steeplechase! Tranquil master suite with spacious bath and huge walk in closet, 3 secondary bedrooms with one an en suite. Over 1700 of unfinished basement space perfect for future finish. Walking distance to park and schools. Award winning Blue Valley School District. Please contact Michelle (913)488-9404 with any questions regarding the sales contract or disclosures. I am happy to use Dotloop or provide the contract packet in pdf format. Please let us know if you have any questions! We look forward to partnering together.
Location
State KS
County Johnson
Rooms
Other Rooms Breakfast Room, Den/Study, Formal Living Room, Great Room, Sitting Room
Basement true
Interior
Interior Features Ceiling Fan(s), Kitchen Island, Painted Cabinets, Pantry, Vaulted Ceiling, Walk-In Closet(s), Whirlpool Tub
Heating Forced Air, Zoned
Cooling Electric, Zoned
Flooring Wood
Fireplaces Number 1
Fireplaces Type Gas Starter, Great Room, Wood Burning
Fireplace Y
Appliance Cooktop, Dishwasher, Disposal, Exhaust Hood, Humidifier, Microwave, Refrigerator, Built-In Oven, Stainless Steel Appliance(s), Under Cabinet Appliance(s)
Laundry Main Level, Off The Kitchen
Exterior
Exterior Feature Sat Dish Allowed
Garage true
Garage Spaces 3.0
Amenities Available Pool, Trail(s)
Roof Type Composition
Parking Type Attached, Garage Door Opener, Garage Faces Side
Building
Lot Description City Lot, Sprinkler-In Ground
Entry Level 2 Stories
Sewer City/Public
Water Public
Structure Type Stucco & Frame
Schools
Elementary Schools Prairie Star
Middle Schools Prairie Star
High Schools Blue Valley
School District Blue Valley
Others
HOA Fee Include All Amenities, Curbside Recycle, Trash
Acceptable Financing Cash, Conventional
Listing Terms Cash, Conventional
Read Less
Want to know what your home might be worth? Contact us for a FREE valuation!

Our team is ready to help you sell your home for the highest possible price ASAP






