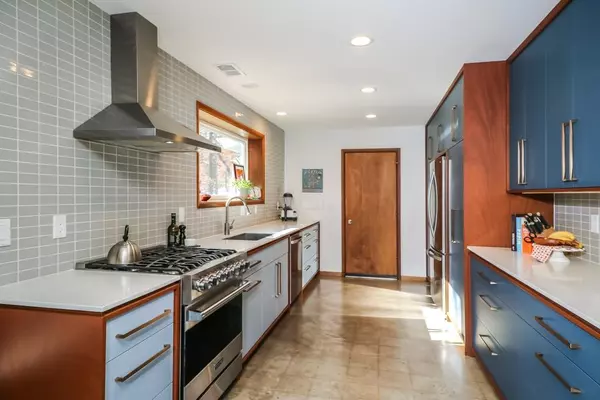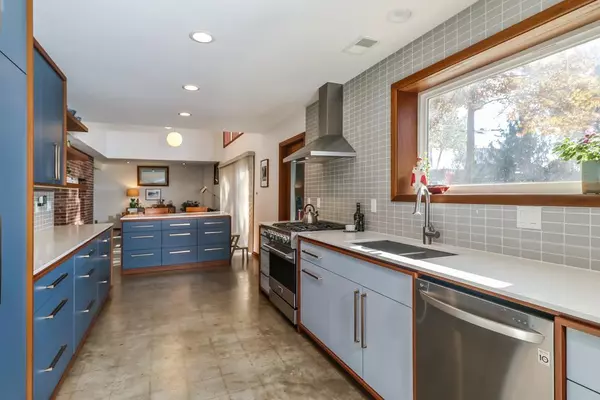$489,000
$489,000
For more information regarding the value of a property, please contact us for a free consultation.
5207 W 79th TER Prairie Village, KS 66208
4 Beds
3 Baths
2,728 SqFt
Key Details
Sold Price $489,000
Property Type Single Family Home
Sub Type Single Family Residence
Listing Status Sold
Purchase Type For Sale
Square Footage 2,728 sqft
Price per Sqft $179
Subdivision Corinth Hills
MLS Listing ID 2138993
Sold Date 03/08/19
Style Contemporary
Bedrooms 4
Full Baths 2
Half Baths 1
Year Built 1957
Annual Tax Amount $4,682
Lot Size 0.310 Acres
Acres 0.31
Property Description
This Mid-Century Mod in PV will surprise & delight. Expertly renovated by local firm StudioBuild for a warm industrial feel, plus original architectural details; exposed brick FP, 1/2 bath, drs/trm DR globe chndlr. Soaring Ceilings & win flood w/natural light. Cool neutral & bold color (custom cab,tile,concrete floors)combine for an inviting vibe. Chef's kit w/high-end SS appl & fixtures, soft-close cabs, qrtz cntr tops. Spacious Mstr w/walk-in Glass eclsd Shwr dble-Van & Cust Closet. Built by Sam Symons. The things not to miss; Extra lrg 2-Car gar, 2nd flr laudry, HVAC and Roof 1 year old. Midcentury homes are mostly on Slab (no basement) that is true of this home! The extra large garage provides space for storage, and for mid-century home lovers the minimalist style works.
Location
State KS
County Johnson
Rooms
Other Rooms Den/Study, Great Room
Basement false
Interior
Interior Features Ceiling Fan(s), Custom Cabinets, Kitchen Island, Pantry, Vaulted Ceiling
Heating Natural Gas
Cooling Electric
Flooring Wood
Fireplaces Number 1
Fireplaces Type Living Room, See Through
Equipment Fireplace Screen
Fireplace Y
Appliance Dishwasher, Disposal, Exhaust Hood, Refrigerator, Gas Range, Stainless Steel Appliance(s)
Laundry Bedroom Level
Exterior
Garage true
Garage Spaces 2.0
Fence Wood
Roof Type Composition
Parking Type Attached, Garage Door Opener
Building
Lot Description City Lot, Level
Entry Level 2 Stories
Sewer City/Public
Water Public
Structure Type Brick & Frame
Schools
Elementary Schools Briarwood
Middle Schools Indian Hills
High Schools Sm East
School District Shawnee Mission
Others
Acceptable Financing Cash, Conventional, VA Loan
Listing Terms Cash, Conventional, VA Loan
Read Less
Want to know what your home might be worth? Contact us for a FREE valuation!

Our team is ready to help you sell your home for the highest possible price ASAP






