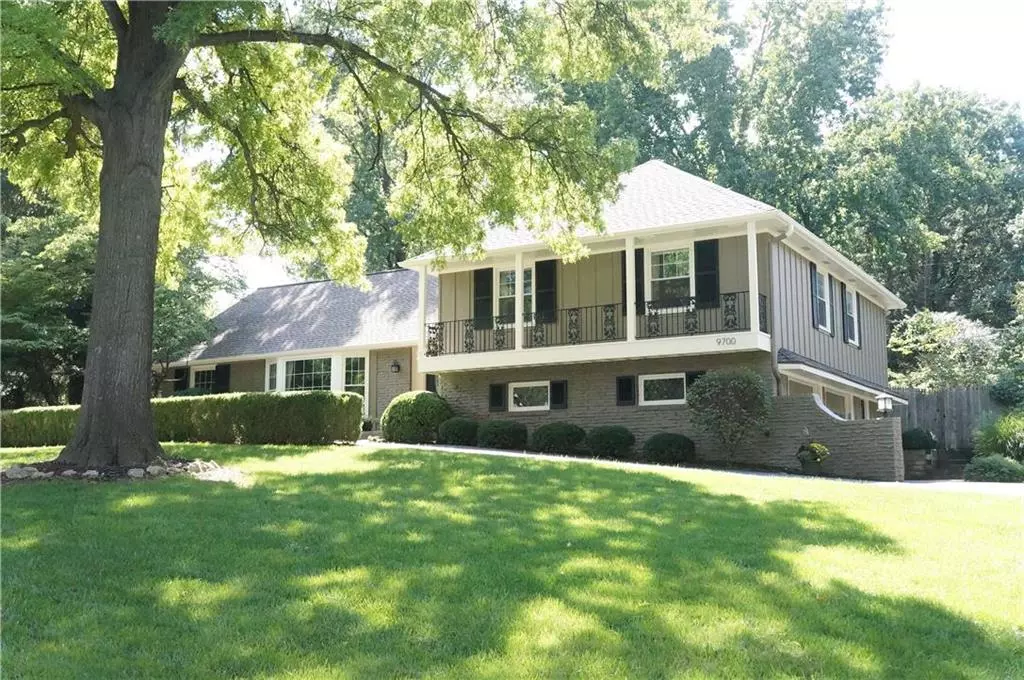$460,000
$460,000
For more information regarding the value of a property, please contact us for a free consultation.
9700 Wenonga LN Leawood, KS 66206
4 Beds
4 Baths
2,442 SqFt
Key Details
Sold Price $460,000
Property Type Single Family Home
Sub Type Single Family Residence
Listing Status Sold
Purchase Type For Sale
Square Footage 2,442 sqft
Price per Sqft $188
Subdivision Leawood Estates
MLS Listing ID 2142341
Sold Date 03/12/19
Style Traditional
Bedrooms 4
Full Baths 3
Half Baths 1
HOA Fees $20/ann
Year Built 1960
Annual Tax Amount $5,143
Lot Size 0.458 Acres
Acres 0.4575528
Property Description
Classic Leawood split-level is located on a quiet corner lot with circle drive. Updated kitchen for cooking/entertaining featuring granite countertops, stainless steel appliances and ample storage. Three separate living areas. Four bedrooms that feature a large master suite w/fireplace and spa-like master bath including soaking tub/separate shower. Second bedroom has full bath and could act as second master. Check out the in-ground pool - a bonus for this summer! In the heart of old Leawood. Motivated sellers! Newer roof/exterior paint. Many updates and meticulously cared for. Large unfinished basement. Two gas/wood-burning fireplaces. Park-like backyard with a gorgeous in-ground pool & mature trees!
Location
State KS
County Johnson
Rooms
Other Rooms Entry, Fam Rm Gar Level, Formal Living Room, Great Room
Basement true
Interior
Interior Features All Window Cover, Cedar Closet, Ceiling Fan(s), Pantry, Walk-In Closet(s)
Heating Natural Gas
Cooling Electric
Flooring Carpet, Wood
Fireplaces Number 2
Fireplaces Type Great Room, Master Bedroom
Equipment Back Flow Device, Fireplace Equip, Fireplace Screen
Fireplace Y
Appliance Dishwasher, Disposal, Double Oven, Microwave, Built-In Oven, Stainless Steel Appliance(s)
Laundry In Basement
Exterior
Exterior Feature Storm Doors
Garage true
Garage Spaces 2.0
Fence Privacy, Wood
Pool Inground
Roof Type Composition
Parking Type Attached, Garage Faces Side
Building
Lot Description Corner Lot, Cul-De-Sac, Sprinkler-In Ground
Entry Level Side/Side Split
Sewer City/Public
Water Public
Structure Type Brick & Frame
Schools
Elementary Schools Brookwood
Middle Schools Indian Valley
High Schools Sm South
School District Shawnee Mission
Others
HOA Fee Include Curbside Recycle, Trash
Acceptable Financing Conventional, FHA, VA Loan
Listing Terms Conventional, FHA, VA Loan
Read Less
Want to know what your home might be worth? Contact us for a FREE valuation!

Our team is ready to help you sell your home for the highest possible price ASAP






