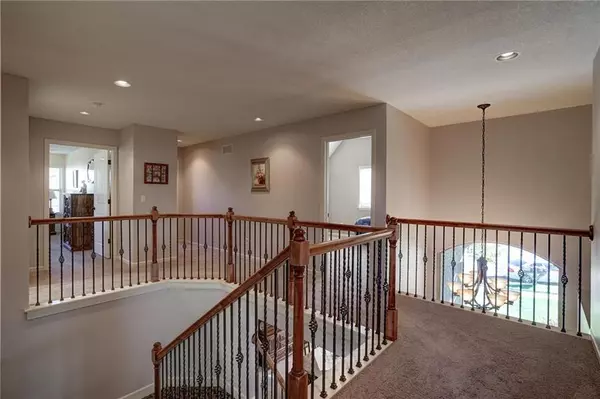$415,000
$415,000
For more information regarding the value of a property, please contact us for a free consultation.
16516 S Woodstone DR Olathe, KS 66062
4 Beds
4 Baths
3,160 SqFt
Key Details
Sold Price $415,000
Property Type Single Family Home
Sub Type Single Family Residence
Listing Status Sold
Purchase Type For Sale
Square Footage 3,160 sqft
Price per Sqft $131
Subdivision Stonebridge Park
MLS Listing ID 2145570
Sold Date 04/30/19
Style Traditional
Bedrooms 4
Full Baths 3
Half Baths 1
HOA Fees $43/ann
Annual Tax Amount $6,061
Lot Size 0.304 Acres
Acres 0.3043159
Property Description
PRIDE OF OWNERSHIP! Impeccably maintained. Located on a quiet Culdesac on a Spectacular Lot! You won't want to miss this "like new". LG 2 sty that boasts many upgrades like Extra Lg Hearth Rm,Cooks Kitchen, breakfast room, wood floors, granite tops, premium trim & cabinetry, split staircase with iron spindles,Dry Bar & Built ins off Formal DR-Good size bedrooms-Entertain in the GR w built in Surround sound speakers or relax on the patio looking over the EXPANSIVE YARD! THIS IS A MUST SEE! THANK YOU FOR SHOWING A MALFER & ASSOC LISTING! PLEASE CONTACT DINA GARDNER @ 913-226-3103
For Questions & offers /Dina@MalferKC.com
ALL MEASUREMENTS DEEMED RELIABLE but not ACCURATE. Buyers agent to confirm.
Location
State KS
County Johnson
Rooms
Other Rooms Breakfast Room, Entry, Great Room, Mud Room, Office
Basement true
Interior
Interior Features Kitchen Island, Pantry, Stained Cabinets, Walk-In Closet(s)
Heating Electric
Cooling Gas
Flooring Carpet, Wood
Fireplaces Number 2
Fireplaces Type Great Room, Hearth Room
Fireplace Y
Laundry Upper Level
Exterior
Garage true
Garage Spaces 3.0
Fence Wood
Amenities Available Play Area, Pool
Roof Type Composition
Parking Type Attached, Garage Faces Front
Building
Lot Description Sprinkler-In Ground
Entry Level 2 Stories
Sewer City/Public
Water Public
Structure Type Stucco & Frame
Schools
Elementary Schools Prairie Creek
Middle Schools Spring Hill
High Schools Spring Hill
School District Spring Hill
Others
Acceptable Financing Cash, Conventional, FHA, VA Loan
Listing Terms Cash, Conventional, FHA, VA Loan
Read Less
Want to know what your home might be worth? Contact us for a FREE valuation!

Our team is ready to help you sell your home for the highest possible price ASAP






