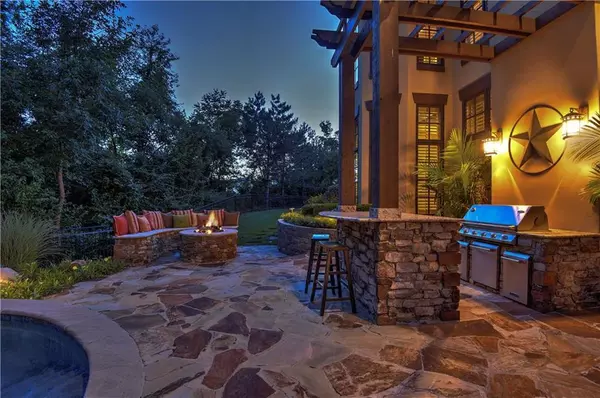$1,499,000
$1,499,000
For more information regarding the value of a property, please contact us for a free consultation.
3447 W 138th TER Leawood, KS 66224
4 Beds
7 Baths
5,781 SqFt
Key Details
Sold Price $1,499,000
Property Type Single Family Home
Sub Type Single Family Residence
Listing Status Sold
Purchase Type For Sale
Square Footage 5,781 sqft
Price per Sqft $259
Subdivision Tuscany Reserve
MLS Listing ID 2150775
Sold Date 06/13/19
Style Spanish, Traditional
Bedrooms 4
Full Baths 5
Half Baths 2
HOA Fees $483/qua
Year Built 2006
Annual Tax Amount $22,485
Lot Size 0.408 Acres
Acres 0.40794307
Property Description
Custom built home by award winning Timberstone Homes! Gorgeous Reverse 1.5 Story Estate home on AMAZING lot. Stunning courtyard entrance with fountain, custom iron double doors, paver driveway and walk way. Enjoy your outdoor paradise with saltwater pool, outdoor kitchen, patios, covered deck and fire pit with stone seating. Gourmet kitchen with large center island, upgraded appliances, huge walk-in pantry and moms office. Entertainers dream in Lower Level. Awesome Bar that overlooks pool! Stunning wine rm & suspended garage for storage. Plantation Shutters. Upgraded Garage Doors. Upgraded Walnut Wood Floors in various widths & lengths. Concrete Tile Roof. Upgraded Stain Grade, Knotty Alder Doors throughout the house.
Location
State KS
County Johnson
Rooms
Other Rooms Breakfast Room, Den/Study, Enclosed Porch, Main Floor Master, Recreation Room
Basement true
Interior
Interior Features Custom Cabinets, Kitchen Island, Pantry, Vaulted Ceiling, Walk-In Closet(s), Wet Bar
Heating Natural Gas
Cooling Electric
Flooring Wood
Fireplaces Number 5
Fireplaces Type Family Room, Gas, Hearth Room, Recreation Room
Fireplace Y
Appliance Cooktop, Dishwasher, Disposal, Double Oven, Microwave, Refrigerator
Laundry Bedroom Level, Main Level
Exterior
Exterior Feature Firepit
Garage true
Garage Spaces 3.0
Fence Metal
Pool Inground
Amenities Available Trail(s)
Roof Type Tile
Parking Type Attached
Building
Lot Description Cul-De-Sac, Sprinkler-In Ground, Treed
Entry Level Reverse 1.5 Story
Sewer City/Public
Water Public
Structure Type Frame, Stucco
Schools
Elementary Schools Mission Trail
Middle Schools Leawood Middle
High Schools Blue Valley North
School District Blue Valley
Others
HOA Fee Include Curbside Recycle, Lawn Service, Management, Snow Removal, Trash
Acceptable Financing Cash, Conventional
Listing Terms Cash, Conventional
Read Less
Want to know what your home might be worth? Contact us for a FREE valuation!

Our team is ready to help you sell your home for the highest possible price ASAP






