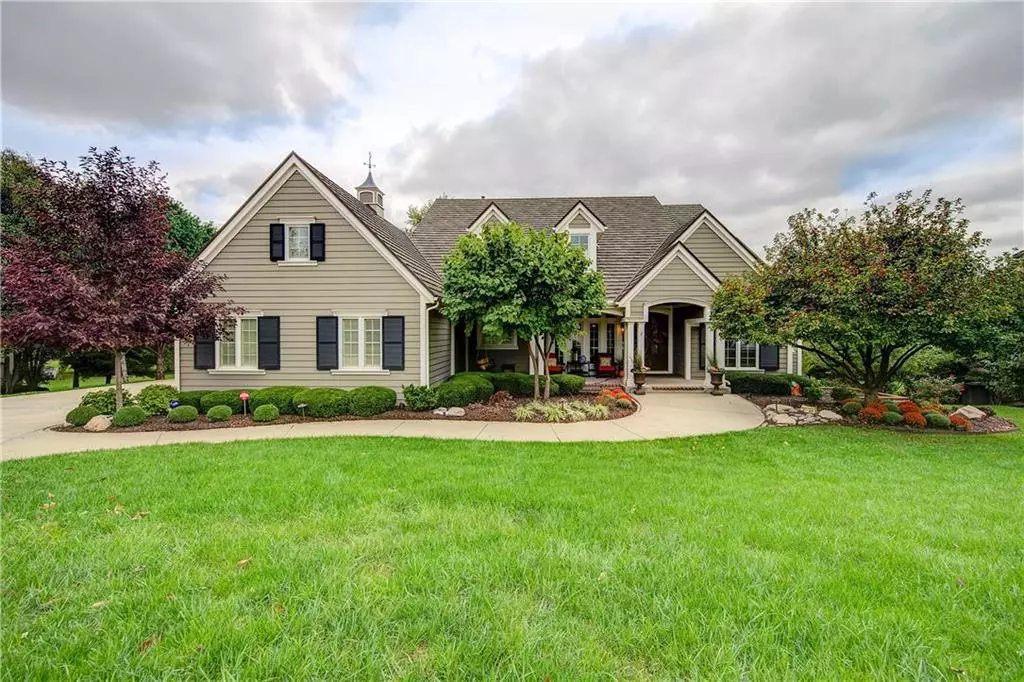$1,189,000
$1,189,000
For more information regarding the value of a property, please contact us for a free consultation.
4809 W 144TH TER Leawood, KS 66224
6 Beds
6 Baths
6,203 SqFt
Key Details
Sold Price $1,189,000
Property Type Single Family Home
Sub Type Single Family Residence
Listing Status Sold
Purchase Type For Sale
Square Footage 6,203 sqft
Price per Sqft $191
Subdivision Highlands Creek
MLS Listing ID 2155678
Sold Date 08/01/19
Style Colonial, Traditional
Bedrooms 6
Full Baths 4
Half Baths 2
HOA Fees $81/ann
Year Built 2001
Annual Tax Amount $11,500
Lot Size 0.600 Acres
Acres 0.6
Property Description
SIMPLY STUNNING NAN TUCKET NEW ENGLAND STYLE COLONIAL SITUATED ON RARE PARK LIKE PRIVATE 1/2 ACRE LOT
~370k Spent Remodeling. Pride of Ownership Shines in This Gorgeous One of a Kind Home.NEW STEEL TILE RF,NEWLY EXPANDED TREX DECK & EXT. PAINT Gourmet Chefs Kitc. w/High End SS Appl.Sub Zero & WOLF +Warming Drawer,(25k spent)Cozy Hearth & Grand Formal Dining Rm,Private 1st Flr Study w French Drs, OwnerSuite w Beautiful Mstrbth Remodel(includes heated flrs)
Gorgeous Newly Redone Wlkt LL w COOL Bar , Awesome Rec Rm 4Bds + Useful Loft Upstairs .Awesome Wlkt LL w/COOL Bar, Rec Rm Billiards & Game Area,6th Bed & 1.5Bths + Ample Storage.New Paint & Gttrs,Handsome Beams,New Flooring.Charming & Oh So Inviting Front Porch & Back Porch. Lush & Lovely LndscpdLot .1st Flr Laundry & MudRm Area. Too Many Xtras To Mention
Location
State KS
County Johnson
Rooms
Other Rooms Balcony/Loft, Breakfast Room, Den/Study, Entry, Great Room, Main Floor Master, Media Room, Recreation Room
Basement true
Interior
Interior Features Kitchen Island, Pantry, Vaulted Ceiling, Walk-In Closet(s), Whirlpool Tub
Heating Forced Air, Zoned
Cooling Electric, Zoned
Flooring Carpet, Wood
Fireplaces Number 3
Fireplaces Type Gas, Hearth Room, Living Room, Recreation Room, See Through
Fireplace Y
Laundry Laundry Room, Main Level
Exterior
Exterior Feature Dormer, Sat Dish Allowed
Garage true
Garage Spaces 3.0
Amenities Available Play Area, Pool
Roof Type Other
Parking Type Attached, Garage Faces Side
Building
Lot Description Adjoin Greenspace, Estate Lot, Sprinkler-In Ground, Treed
Entry Level 1.5 Stories
Sewer City/Public
Water Public
Structure Type Lap Siding
Schools
Elementary Schools Overland Trail
Middle Schools Overland Trail
High Schools Blue Valley North
School District Blue Valley
Others
HOA Fee Include All Amenities
Acceptable Financing Cash, Conventional
Listing Terms Cash, Conventional
Read Less
Want to know what your home might be worth? Contact us for a FREE valuation!

Our team is ready to help you sell your home for the highest possible price ASAP






