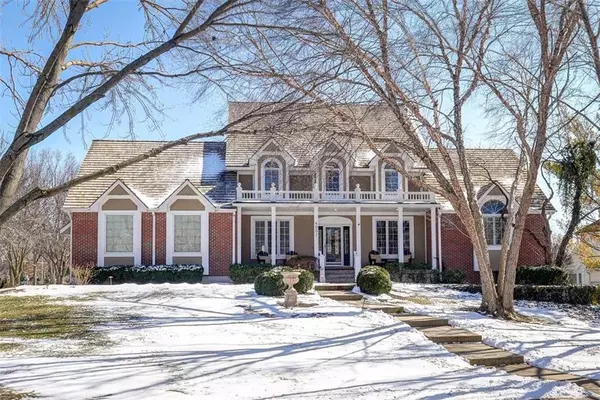$585,000
$585,000
For more information regarding the value of a property, please contact us for a free consultation.
4001 W 128th ST Leawood, KS 66209
4 Beds
5 Baths
4,723 SqFt
Key Details
Sold Price $585,000
Property Type Single Family Home
Sub Type Single Family Residence
Listing Status Sold
Purchase Type For Sale
Square Footage 4,723 sqft
Price per Sqft $123
Subdivision Cherry Creek
MLS Listing ID 2152015
Sold Date 04/10/19
Style Traditional
Bedrooms 4
Full Baths 4
Half Baths 1
HOA Fees $60/ann
Year Built 1992
Annual Tax Amount $9,585
Lot Size 0.416 Acres
Acres 0.416483
Property Description
Luxurious Leawood…phenmonal opprtnty...spectacular flrpln w builder upgrades in BVN. Cherry Creek subd, striking strt appeal & inviting frnt porch on secluded cul-de-sac = a 10! Open layout w 3 liv areas, 3 din areas & 2 mstr stes. Amaz kitch w whte cabinets, stnlss-stl appl, granite, brkfst bar & add'l wine bar-prfct for entertaining-opens to great rm w built-ins, FP & leads to new, low-maint deck overlooks bckyrd oasis! Main-flr mstr bdrm w vlted ceilings & oversized bth w dbl clsts. Prfct loft & add'l built-ins. BR 2 could be 2nd mstr-sitting rm, w/i closet, vltd ceilings & prvt bth. Fin w/o LL w full bath & FP leads to open & covered patio. Minutes from Mission Trail/Leawood Elem., Leawood Middle. Seconds from Leawood’s best amenities. Ample storage, daylight windows & dbl-wide service door.
Location
State KS
County Johnson
Rooms
Other Rooms Balcony/Loft, Breakfast Room, Den/Study, Great Room, Main Floor Master, Mud Room, Office, Recreation Room
Basement true
Interior
Interior Features Ceiling Fan(s), Painted Cabinets, Pantry, Prt Window Cover, Vaulted Ceiling, Walk-In Closet(s), Wet Bar
Heating Natural Gas
Cooling Electric
Flooring Carpet, Wood
Fireplaces Number 2
Fireplaces Type Basement, Great Room
Fireplace Y
Appliance Cooktop, Dishwasher, Disposal, Microwave, Refrigerator, Built-In Oven, Stainless Steel Appliance(s)
Laundry Laundry Room, Main Level
Exterior
Garage true
Garage Spaces 3.0
Fence Metal
Amenities Available Pool
Roof Type Shake
Parking Type Attached, Garage Door Opener, Garage Faces Side
Building
Lot Description City Lot, Cul-De-Sac, Sprinkler-In Ground, Treed
Entry Level 1.5 Stories
Sewer City/Public
Water Public
Structure Type Brick & Frame
Schools
Elementary Schools Mission Trail
Middle Schools Leawood Middle
High Schools Blue Valley North
School District Blue Valley
Others
HOA Fee Include Curbside Recycle, Partial Amenities, Trash
Acceptable Financing Cash, Conventional, FHA, VA Loan
Listing Terms Cash, Conventional, FHA, VA Loan
Read Less
Want to know what your home might be worth? Contact us for a FREE valuation!

Our team is ready to help you sell your home for the highest possible price ASAP






