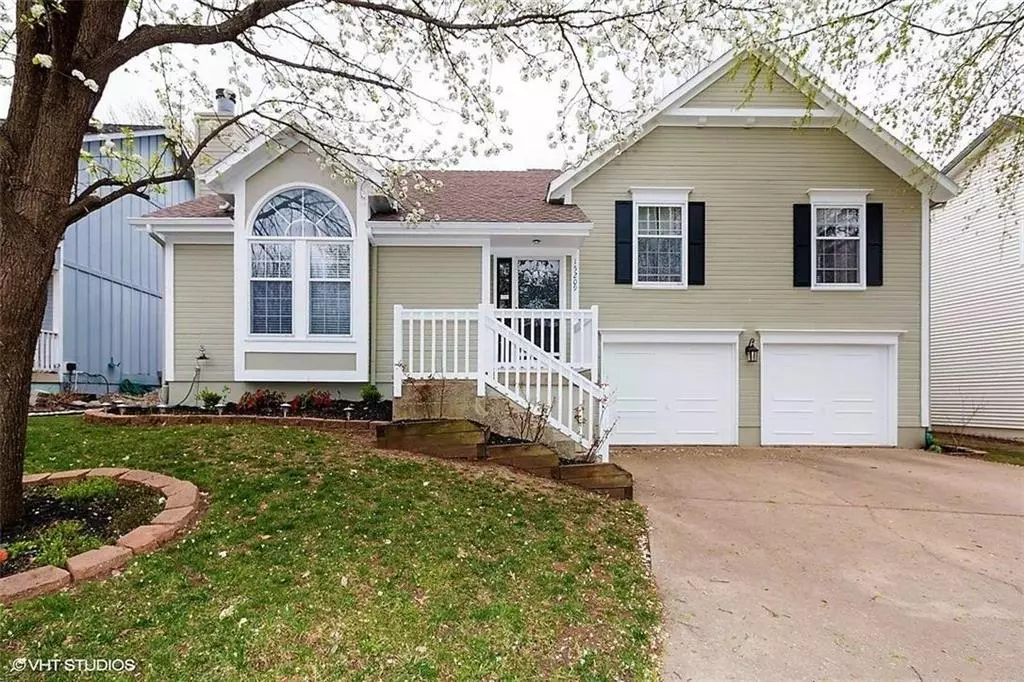$275,000
$275,000
For more information regarding the value of a property, please contact us for a free consultation.
15209 W 132nd PL Olathe, KS 66062
4 Beds
3 Baths
2,589 SqFt
Key Details
Sold Price $275,000
Property Type Single Family Home
Sub Type Single Family Residence
Listing Status Sold
Purchase Type For Sale
Square Footage 2,589 sqft
Price per Sqft $106
Subdivision Yorkshire
MLS Listing ID 2158418
Sold Date 05/22/19
Style Traditional
Bedrooms 4
Full Baths 3
Year Built 1989
Annual Tax Amount $3,366
Lot Size 6,539 Sqft
Acres 0.15011479
Property Description
WOW! This spacious Front to Back Split has a sprawling floor plan encompassing 4 spacious bedrooms, 3 bath + office/den gives plenty of room for study, sleep & storage! A beautiful two-tone kitchen offers sunny eat-in breakfast area & dining room with beautiful hardwood floors. All SS appliances, washer & dryer STAY! Enjoy entertaining in the open concept basement with custom built-in entertainment center, 58” mounted TV, wet bar, mini fridge and microwave. Low utility bills with new Rheem HVAC system = huge savings in utilities. Office in Sub-Basement has Green Bay decor, not a Packer fan? It can be easily converted to CHIEFS! Spring has sprung, time to entertain on the large deck overlooking the back yard.
Location
State KS
County Johnson
Rooms
Other Rooms Breakfast Room, Den/Study, Fam Rm Gar Level, Family Room, Media Room, Recreation Room, Workshop
Basement true
Interior
Interior Features Ceiling Fan(s), Vaulted Ceiling, Walk-In Closet(s), Wet Bar
Heating Forced Air
Cooling Electric
Flooring Carpet
Fireplaces Number 1
Fireplaces Type Living Room
Fireplace Y
Appliance Dishwasher, Disposal, Double Oven, Refrigerator, Stainless Steel Appliance(s)
Laundry In Basement
Exterior
Garage true
Garage Spaces 2.0
Fence Wood
Roof Type Composition
Parking Type Attached, Garage Door Opener, Garage Faces Front
Building
Lot Description Cul-De-Sac
Entry Level Front/Back Split
Sewer City/Public
Water Public
Structure Type Frame
Schools
Elementary Schools Indian Creek
Middle Schools Pioneer Trail
High Schools Olathe East
School District Olathe
Others
Acceptable Financing Cash, Conventional, FHA, VA Loan
Listing Terms Cash, Conventional, FHA, VA Loan
Read Less
Want to know what your home might be worth? Contact us for a FREE valuation!

Our team is ready to help you sell your home for the highest possible price ASAP






