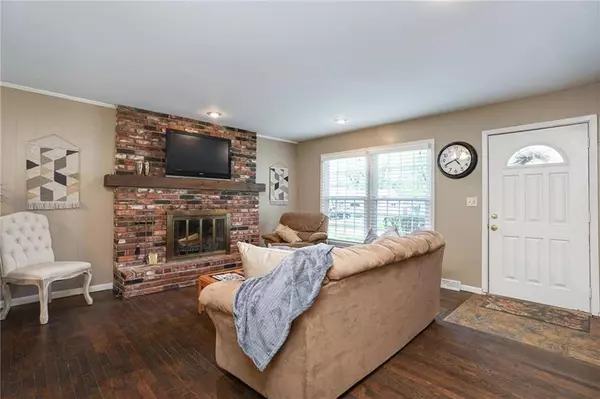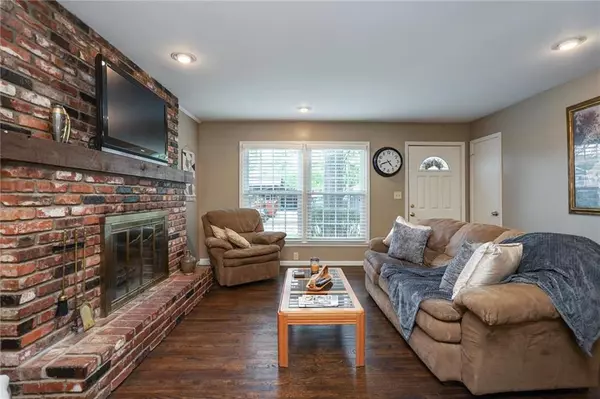$225,000
$225,000
For more information regarding the value of a property, please contact us for a free consultation.
7709 W 96th ST Overland Park, KS 66212
3 Beds
2 Baths
1,152 SqFt
Key Details
Sold Price $225,000
Property Type Single Family Home
Sub Type Single Family Residence
Listing Status Sold
Purchase Type For Sale
Square Footage 1,152 sqft
Price per Sqft $195
Subdivision Sylvan Grove
MLS Listing ID 2160750
Sold Date 05/23/19
Style Traditional
Bedrooms 3
Full Baths 2
Year Built 1964
Annual Tax Amount $2,215
Lot Size 10,018 Sqft
Acres 0.23
Property Description
Updated true ranch has brand new roof! Wood floors refinished to rich, darker stain color. Interior paint new. Newer thermal windows. Kitchen cabinets are painted, newer stainless steel appliances. Many new light fixtures. Recent exterior paint. Electrical has been updated. Foundation been reviewed by structural engineer and repairs completed, walls just painted with dry-lock foundation paint. Master suite has private bath, tiled shower recently regrouted & medicine cabinet. 2 additional bedrooms are large share a hall bath with shower-over-tub and medicine cabinet. Large linen closet in hall, along with broom closet & coat closet. Unfinished basement offers opportunity for future finish. This home is neat/clean. Attic storage above the garage. Door out from dining rm to covered patio & open patio Level backyard has mature trees and fence. Spacious open patio offers room for firepit. Home has been well maintained. Attic space above the garage.
Location
State KS
County Johnson
Rooms
Other Rooms Main Floor BR, Main Floor Master
Basement true
Interior
Interior Features Ceiling Fan(s), Painted Cabinets, Pantry, Walk-In Closet(s)
Heating Forced Air
Cooling Electric
Flooring Wood
Fireplaces Number 1
Fireplaces Type Gas Starter, Living Room
Fireplace Y
Appliance Dishwasher, Disposal, Built-In Electric Oven, Stainless Steel Appliance(s)
Laundry Lower Level
Exterior
Exterior Feature Storm Doors
Garage true
Garage Spaces 2.0
Roof Type Composition
Parking Type Attached, Garage Door Opener, Garage Faces Front
Building
Lot Description Level, Treed
Entry Level Ranch
Sewer City/Public
Water Public
Structure Type Brick & Frame
Schools
Elementary Schools Brookridge
Middle Schools Indian Woods
High Schools Sm West
School District Shawnee Mission
Others
Acceptable Financing Cash, Conventional, FHA, VA Loan
Listing Terms Cash, Conventional, FHA, VA Loan
Read Less
Want to know what your home might be worth? Contact us for a FREE valuation!

Our team is ready to help you sell your home for the highest possible price ASAP






