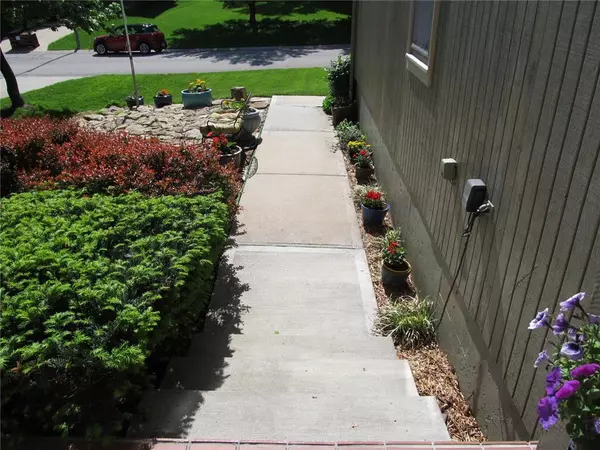$294,500
$294,500
For more information regarding the value of a property, please contact us for a free consultation.
11464 S Northwood CIR Olathe, KS 66061
4 Beds
4 Baths
3,347 SqFt
Key Details
Sold Price $294,500
Property Type Single Family Home
Sub Type Single Family Residence
Listing Status Sold
Purchase Type For Sale
Square Footage 3,347 sqft
Price per Sqft $87
Subdivision Northwood Trails
MLS Listing ID 2168006
Sold Date 07/22/19
Bedrooms 4
Full Baths 3
Half Baths 1
HOA Fees $41/ann
Year Built 1989
Annual Tax Amount $4,105
Lot Size 0.275 Acres
Acres 0.2747245
Property Description
Fab custom built home-only floor plan in sub! Priced below pre-list appraisal 4/2019*open feel layout-lots storage*lg rooms*hardwoods*open area overlooks great room*beautiful kitchen cab-granite-pull out shelves*1st flr laun*vault ceilings/skylites*20x14 master BR-vault*glass blk walkin shower-jetted tub-walkin closet-vault-dbl sink*Jack/Jill bath-dbl sink*fin LL-wet bar-frig-builtins*24x14 deck w/privacy screen*oversize 3 car gar*solar shades*exceptional location...easy access to highways/schools/churches/shopping Lots to offer in this subdivision...Pool/kiddie pool/hot tub/5 miles of walking trails/fishing pond+fishing dock/volley ball/picnic tables+BBQ grills/playground (see "letter from owner" and "list of new and newer" in supplements) Lots of perennial flowers that come up every year! MUST SEE TODAY!
Location
State KS
County Johnson
Rooms
Other Rooms Recreation Room
Basement true
Interior
Interior Features Ceiling Fan(s), Painted Cabinets, Skylight(s), Vaulted Ceiling, Walk-In Closet(s), Wet Bar, Whirlpool Tub
Heating Forced Air
Cooling Attic Fan, Electric
Flooring Wood
Fireplaces Number 1
Fireplaces Type Gas, Gas Starter, Great Room
Equipment Fireplace Screen
Fireplace Y
Appliance Cooktop, Dishwasher, Disposal, Exhaust Hood, Humidifier, Microwave, Built-In Electric Oven, Water Softener
Laundry Main Level, Off The Kitchen
Exterior
Garage true
Garage Spaces 3.0
Fence Wood
Amenities Available Play Area, Pool, Trail(s)
Roof Type Composition
Parking Type Attached, Garage Door Opener, Garage Faces Front
Building
Lot Description City Lot, Sprinkler-In Ground, Treed
Entry Level 2 Stories
Sewer City/Public
Water Public
Structure Type Board/Batten
Schools
Elementary Schools Woodland
Middle Schools Santa Fe Trail
High Schools Olathe North
School District Olathe
Others
Acceptable Financing Cash, Conventional, FHA, VA Loan
Listing Terms Cash, Conventional, FHA, VA Loan
Read Less
Want to know what your home might be worth? Contact us for a FREE valuation!

Our team is ready to help you sell your home for the highest possible price ASAP






