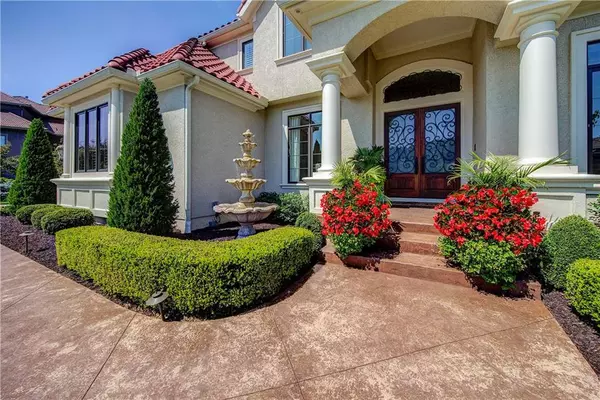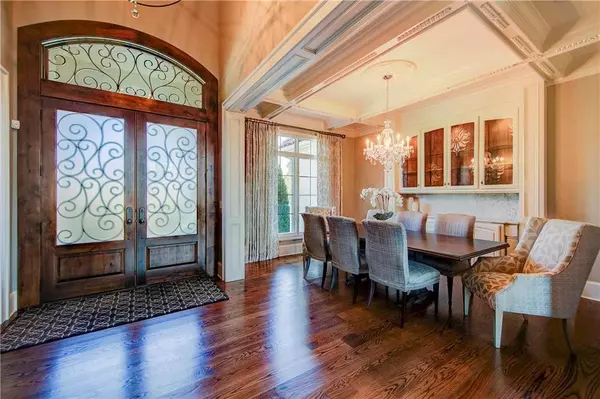$1,460,000
$1,460,000
For more information regarding the value of a property, please contact us for a free consultation.
14624 Linden ST Leawood, KS 66224
5 Beds
6 Baths
6,369 SqFt
Key Details
Sold Price $1,460,000
Property Type Single Family Home
Sub Type Single Family Residence
Listing Status Sold
Purchase Type For Sale
Square Footage 6,369 sqft
Price per Sqft $229
Subdivision Highlands Creek
MLS Listing ID 2173455
Sold Date 08/21/19
Style Traditional
Bedrooms 5
Full Baths 5
Half Baths 1
HOA Fees $70/ann
Originating Board hmls
Year Built 2013
Annual Tax Amount $21,823
Lot Size 0.457 Acres
Acres 0.45727733
Property Description
MUST SEE THIS ENCHANTING MASTERPIECE IN MUSH SOUGHT AFTER HIGHLANDS CREEK~Unbelievable Interior Finishes & Details !Stunning Residence in Impeccable Condition. GOURMET Kit. w/ Wolf 6 Burner Gas CooK Top & Griddle ,Neat Farm Sink ,Exotic Granite,Built in Frid + XLrg Pantry, Amazing Relaxing Spa Like Owners Suite, Abundance Of Quality Built Ins, 2nd Stry Loft & Useful Backhall MudRm/Moms Office , Outstanding Stamped Concrete Lanai/ w Full Bar,Handsome Frplac,Second Prep Area w/ BBQ Egg,Breathtaking Koi Pond &Cascading Waterfall . Sensational LL w/COOL Extra Large Bar & Temp Controlled Walk In Wine Cellar, Rec Room , Billiards Area, Exercise Rm & 5th Bed & Bath . Intricate Moldings, Upgraded Light Fixtures, Faucets , Flooring and Cabinetry. Plantation Shttrs, Limestone Frplcs ,4 Car w/Epoxy Flr Fin.
Location
State KS
County Johnson
Rooms
Other Rooms Balcony/Loft, Den/Study, Exercise Room, Main Floor Master, Mud Room, Recreation Room
Basement Basement BR, Finished, Walk Out
Interior
Interior Features Ceiling Fan(s), Custom Cabinets, Kitchen Island, Wet Bar, Whirlpool Tub
Heating Forced Air
Cooling Electric
Flooring Wood
Fireplaces Number 2
Fireplaces Type Family Room, Great Room
Equipment Back Flow Device
Fireplace Y
Appliance Dishwasher, Disposal, Double Oven, Down Draft, Humidifier, Microwave, Refrigerator, Gas Range, Stainless Steel Appliance(s)
Laundry Main Level, Upper Level
Exterior
Exterior Feature Outdoor Kitchen
Garage true
Garage Spaces 4.0
Amenities Available Play Area, Pool
Roof Type Tile
Parking Type Garage Door Opener, Garage Faces Front, Garage Faces Side
Building
Lot Description Cul-De-Sac, Sprinkler-In Ground, Treed
Entry Level 1.5 Stories
Sewer City/Public
Water Public
Structure Type Stucco
Schools
Elementary Schools Overland Trail
Middle Schools Overland Trail
High Schools Blue Valley North
School District Blue Valley
Others
HOA Fee Include Curbside Recycle,Trash
Acceptable Financing Cash, Conventional, FHA
Listing Terms Cash, Conventional, FHA
Read Less
Want to know what your home might be worth? Contact us for a FREE valuation!

Our team is ready to help you sell your home for the highest possible price ASAP






