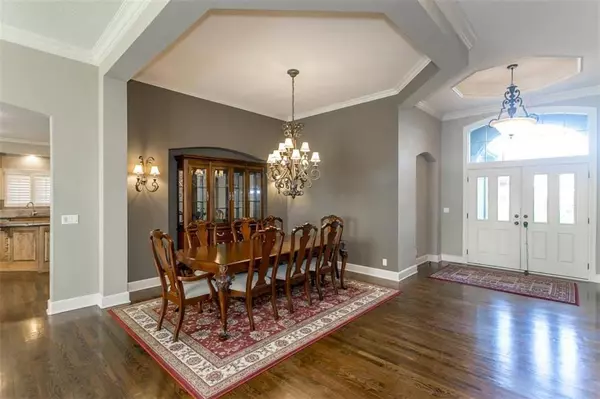$539,000
$539,000
For more information regarding the value of a property, please contact us for a free consultation.
14520 Norwood ST Leawood, KS 66224
4 Beds
3 Baths
3,221 SqFt
Key Details
Sold Price $539,000
Property Type Single Family Home
Sub Type Villa
Listing Status Sold
Purchase Type For Sale
Square Footage 3,221 sqft
Price per Sqft $167
Subdivision Leabrooke Highlands
MLS Listing ID 2161537
Sold Date 06/06/19
Style Traditional
Bedrooms 4
Full Baths 3
HOA Fees $150/mo
Year Built 2006
Annual Tax Amount $6,515
Lot Size 9,458 Sqft
Acres 0.2171258
Property Description
Walk through the double front doors to a great open floor plan w/soaring ceilings! Formal dining, great room, laundry room, mudroom & HUGE master W/private bath W/walk in shower & closet. Spacious 2nd bedroom/office & gourmet kitchen W/gas range, granite, ss appliances, island, & pantry all located on the main level. Finished walk out basement W/2 more bedrooms, study, rec room W/fireplace & wet bar + full bath & plenty of storage. Amazing deck newly painted, oversized patio,& fenced yard.Lawn & snow maintenance. Plantation shutter, upgraded fixtures, extensive crown molding, built in desk, under cabinet lighting, wrought iron spindles, sprinkler system, 50 year old comp roof, & stucco exterior. Lots of great amenities! All room sizes are approximate.
Location
State KS
County Johnson
Rooms
Other Rooms Breakfast Room, Great Room, Main Floor BR, Main Floor Master, Mud Room, Recreation Room
Basement true
Interior
Interior Features Kitchen Island, Pantry, Stained Cabinets, Walk-In Closet(s), Wet Bar, Whirlpool Tub
Heating Forced Air
Cooling Electric
Flooring Wood
Fireplaces Number 2
Fireplaces Type Gas, Great Room, Recreation Room, Library
Fireplace Y
Laundry Laundry Room, Main Level
Exterior
Garage true
Garage Spaces 3.0
Fence Metal
Amenities Available Clubhouse, Exercise Room, Play Area, Pool, Trail(s)
Roof Type Composition
Parking Type Attached, Built-In, Garage Faces Front
Building
Lot Description City Lot, Sprinkler-In Ground, Treed
Entry Level Ranch,Reverse 1.5 Story
Sewer City/Public
Water Public
Structure Type Stucco, Wood Siding
Schools
Elementary Schools Prairie Star
Middle Schools Prairie Star
High Schools Blue Valley
School District Blue Valley
Others
HOA Fee Include Lawn Service, Snow Removal, Trash
Acceptable Financing Cash, Conventional
Listing Terms Cash, Conventional
Read Less
Want to know what your home might be worth? Contact us for a FREE valuation!

Our team is ready to help you sell your home for the highest possible price ASAP






