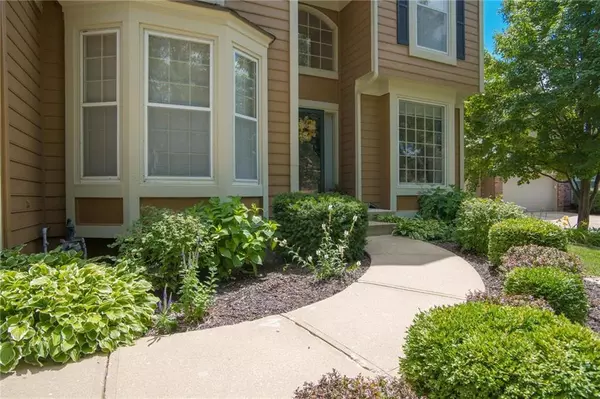$424,900
$424,900
For more information regarding the value of a property, please contact us for a free consultation.
5441 W 129 TER Leawood, KS 66209
4 Beds
5 Baths
4,002 SqFt
Key Details
Sold Price $424,900
Property Type Single Family Home
Sub Type Single Family Residence
Listing Status Sold
Purchase Type For Sale
Square Footage 4,002 sqft
Price per Sqft $106
Subdivision Carriage Crossing
MLS Listing ID 2176986
Sold Date 08/16/19
Style Traditional
Bedrooms 4
Full Baths 4
Half Baths 1
HOA Fees $50/ann
Originating Board hmls
Year Built 1992
Annual Tax Amount $5,352
Lot Size 10,890 Sqft
Acres 0.25
Property Description
Wonderful 2 story home in a much desired neighborhood and move in ready! Enjoy everything that the sellers have done to this beautiful house, including new interior paint,refinished hardwood floors and brand new carpets throughout. 4 bedrooms, 4.5 baths and 3 car garage. Kitchen opens to large Hearth Room with fireplace. Master bedroom is a home owners retreat with vaulted ceiling, large master bath, as well as sitting area, built-ins and a massive walk in closet. Finished daylight walkout lower level w/bar area. Walking distance to Corbin Park, Prairie Fire, Town Center, I-Lan Park, and Walking Trails. Top ranking Blue Valey North High School. Easy access to main highways. Minutes from areas best hospitals, malls and other shopping centers. Square footage is approximate.
Location
State KS
County Johnson
Rooms
Other Rooms Formal Living Room, Great Room, Recreation Room, Sitting Room
Basement Finished, Partial, Sump Pump, Walk Out
Interior
Interior Features Cedar Closet, Ceiling Fan(s), Kitchen Island, Prt Window Cover, Vaulted Ceiling, Walk-In Closet(s), Whirlpool Tub
Heating Forced Air
Cooling Electric
Flooring Wood
Fireplaces Number 1
Fireplaces Type Family Room, Gas, Hearth Room, See Through
Equipment Fireplace Equip, Fireplace Screen
Fireplace Y
Appliance Dishwasher, Dryer, Humidifier, Microwave, Refrigerator, Built-In Oven, Stainless Steel Appliance(s), Trash Compactor, Washer
Laundry Laundry Room, Off The Kitchen
Exterior
Exterior Feature Storm Doors
Garage true
Garage Spaces 3.0
Amenities Available Pool
Roof Type Composition
Parking Type Attached, Garage Door Opener
Building
Lot Description City Lot, Sprinkler-In Ground, Treed
Entry Level 2 Stories
Sewer City/Public
Water Public
Structure Type Lap Siding
Schools
Elementary Schools Overland Trail
Middle Schools Overland Trail
High Schools Blue Valley North
School District Blue Valley
Others
HOA Fee Include Snow Removal,Trash
Acceptable Financing Cash, Conventional, FHA, Private, VA Loan
Listing Terms Cash, Conventional, FHA, Private, VA Loan
Read Less
Want to know what your home might be worth? Contact us for a FREE valuation!

Our team is ready to help you sell your home for the highest possible price ASAP






