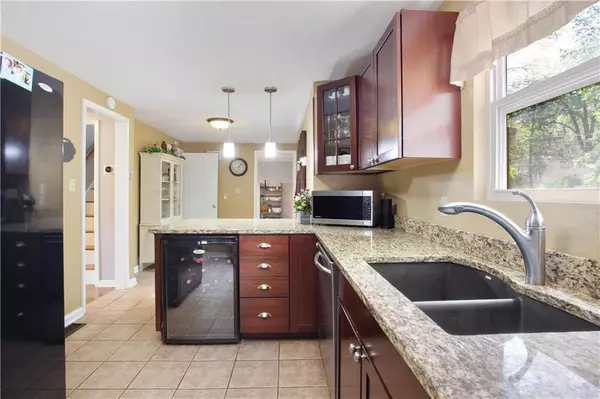$320,000
$320,000
For more information regarding the value of a property, please contact us for a free consultation.
4517 W 76th ST Prairie Village, KS 66208
3 Beds
2 Baths
2,120 SqFt
Key Details
Sold Price $320,000
Property Type Single Family Home
Sub Type Single Family Residence
Listing Status Sold
Purchase Type For Sale
Square Footage 2,120 sqft
Price per Sqft $150
Subdivision Prairie Ridge
MLS Listing ID 2165838
Sold Date 08/29/19
Style Cape Cod,Traditional
Bedrooms 3
Full Baths 2
HOA Fees $1/ann
Originating Board hmls
Year Built 1953
Annual Tax Amount $279
Lot Size 8,276 Sqft
Acres 0.19
Property Description
POTTERY BARN PERFECT!! Situated on a tree-lined street, w/lush landscaping this home’s fantastic curb appeal does not disappoint. Enter to a light & bright living & dining area w/beautiful hardwoods. Enjoy your kitchen featuring granite counters, SS appliances, composite sink & stained cherry cabinets. Main level also boasts 1 BR & 1 full BA. Additional 2 BR upstairs & full BA. Lower level is fully finished w/rec room, office, laundry & ample storage. Step outside to your fenced yard & entertain guests on the large deck surrounded by mature trees. New remodeled baths. New lifetime warranty windows. New matching shed for lawn equipment & tools. Walking distance to the Village Shops, Corinth Square, PV pool and multiple parks!
Location
State KS
County Johnson
Rooms
Other Rooms Exercise Room, Recreation Room
Basement Finished, Inside Entrance
Interior
Interior Features Ceiling Fan(s), Pantry, Stained Cabinets, Walk-In Closet(s)
Heating Natural Gas, Natural Gas
Cooling Electric
Flooring Wood
Fireplaces Number 1
Fireplaces Type Hearth Room
Fireplace Y
Appliance Dishwasher, Microwave, Built-In Electric Oven, Stainless Steel Appliance(s)
Laundry In Basement
Exterior
Garage true
Garage Spaces 1.0
Fence Metal
Roof Type Composition
Parking Type Attached, Garage Faces Front
Building
Lot Description Treed
Entry Level 1.5 Stories
Sewer City/Public
Water Public
Structure Type Shingle/Shake
Schools
Elementary Schools Briarwood
Middle Schools Indian Hills
High Schools Sm East
School District Shawnee Mission
Others
HOA Fee Include Other
Acceptable Financing Cash, Conventional, FHA, Private, VA Loan
Listing Terms Cash, Conventional, FHA, Private, VA Loan
Read Less
Want to know what your home might be worth? Contact us for a FREE valuation!

Our team is ready to help you sell your home for the highest possible price ASAP






