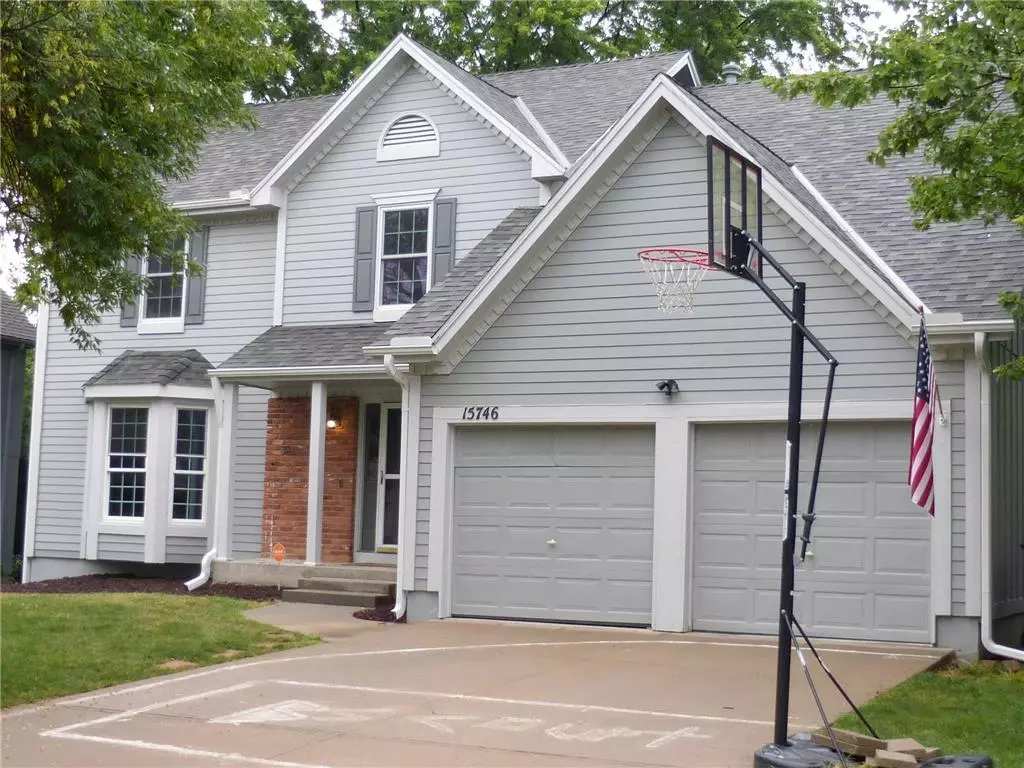$265,000
$265,000
For more information regarding the value of a property, please contact us for a free consultation.
15746 W 148th TER Olathe, KS 66062
4 Beds
3 Baths
2,890 SqFt
Key Details
Sold Price $265,000
Property Type Single Family Home
Sub Type Single Family Residence
Listing Status Sold
Purchase Type For Sale
Square Footage 2,890 sqft
Price per Sqft $91
Subdivision Havencroft
MLS Listing ID 2180908
Sold Date 09/30/19
Style Traditional
Bedrooms 4
Full Baths 2
Half Baths 1
Year Built 1990
Lot Size 10,687 Sqft
Acres 0.24533977
Property Description
Same great house, awesome new price!! Start w/the bones: mudroom, walk-in closets in each room, 2nd-floor laundry, large master w/ensuite, hi-eff HVAC, mature trees, totally updated. Then add the new: carpet, paint, appliances, deck, fence, H2O heater, granite, backsplash, wood floors, refinished cabinets w/new pulls, spindles, roof, gutters, shower doors, bath flooring and tile, and garage doors to be installed prior to closing (on order) partially finished basement w/ new carpet. WOW! WOW! WOW! Home faces South and is walking distance to Haven park (just through the back yard.) Great schools and totally updated!
New garage doors are on order and will be installed within the next couple of weeks.
SQFT and information are to the best of our knowledge but should be verified.
Location
State KS
County Johnson
Rooms
Other Rooms Breakfast Room, Formal Living Room, Mud Room, Office
Basement true
Interior
Interior Features Ceiling Fan(s), Kitchen Island, Pantry, Skylight(s), Stained Cabinets, Walk-In Closet(s)
Heating Forced Air
Cooling Electric
Flooring Carpet, Wood
Fireplaces Number 1
Fireplaces Type Family Room
Fireplace Y
Appliance Dishwasher, Disposal, Microwave, Stainless Steel Appliance(s)
Laundry Bedroom Level, Laundry Room
Exterior
Garage true
Garage Spaces 2.0
Fence Wood
Roof Type Composition
Parking Type Attached, Garage Door Opener, Garage Faces Front
Building
Lot Description Cul-De-Sac, Treed
Entry Level 2 Stories
Sewer City/Public
Water Public
Structure Type Board/Batten, Lap Siding
Schools
Elementary Schools Green Springs
Middle Schools Frontier Trail
High Schools Olathe South
School District Olathe
Others
Acceptable Financing Cash, Conventional, FHA, Private, VA Loan
Listing Terms Cash, Conventional, FHA, Private, VA Loan
Read Less
Want to know what your home might be worth? Contact us for a FREE valuation!

Our team is ready to help you sell your home for the highest possible price ASAP






