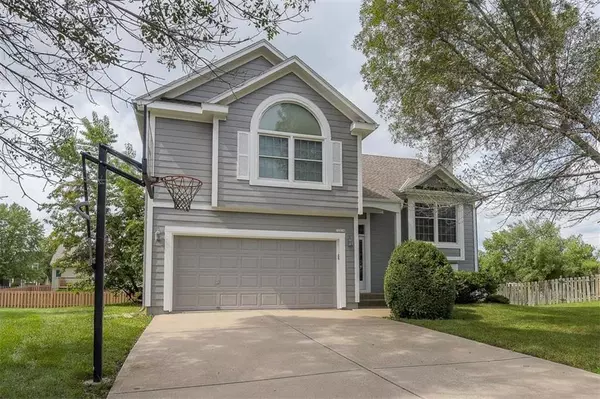$259,900
$259,900
For more information regarding the value of a property, please contact us for a free consultation.
13916 W 149th TER Olathe, KS 66062
3 Beds
3 Baths
1,847 SqFt
Key Details
Sold Price $259,900
Property Type Single Family Home
Sub Type Single Family Residence
Listing Status Sold
Purchase Type For Sale
Square Footage 1,847 sqft
Price per Sqft $140
Subdivision Symphony Hills
MLS Listing ID 2181477
Sold Date 09/27/19
Style Traditional
Bedrooms 3
Full Baths 3
HOA Fees $29/ann
Year Built 1998
Annual Tax Amount $3,377
Lot Size 0.255 Acres
Acres 0.25466025
Property Description
New Carpet installed throughout! Beautiful home on a quiet cul-de-sac in Blue Valley School District features spacious great room w/ vaulted ceiling & fireplace, dining & kitchen/breakfast w/ hardwoods. Private master suite w/ vaulted ceiling, fan, walk-in closet. Master bath w/ double vanity, tub & shower. Lower level offers large rec room, 4th NC bedroom, 3rd bath & laundry. New stairs to patio & newer HVAC! Within walking distance of elementary school & neighborhood pool is just a short walk from the backyard! Large bedrooms with ceiling fans. Multiple living areas. Enjoy summer nights on the patio in backyard. All appliances stay, including washer & dryer! Amazing location w/ grocery, shopping, highway access all close! On the weekends, walk or ride your bike to Black Bob Park & enjoy the Farmers Market!
Location
State KS
County Johnson
Rooms
Other Rooms Breakfast Room, Great Room, Recreation Room
Basement true
Interior
Interior Features Ceiling Fan(s), Pantry, Vaulted Ceiling, Walk-In Closet(s), Whirlpool Tub
Heating Forced Air
Cooling Electric
Flooring Carpet, Wood
Fireplaces Number 1
Fireplaces Type Great Room
Fireplace Y
Appliance Dishwasher, Disposal, Dryer, Humidifier, Microwave, Refrigerator, Built-In Electric Oven, Washer
Laundry Laundry Room, Lower Level
Exterior
Garage true
Garage Spaces 2.0
Amenities Available Clubhouse, Pool
Roof Type Composition
Parking Type Attached, Garage Door Opener, Garage Faces Front
Building
Lot Description City Lot, Cul-De-Sac
Entry Level California Split,Split Entry
Sewer City/Public
Water Public
Structure Type Board/Batten
Schools
Elementary Schools Liberty View
Middle Schools Pleasant Ridge
High Schools Blue Valley West
School District Blue Valley
Others
Acceptable Financing Cash, Conventional, FHA, VA Loan
Listing Terms Cash, Conventional, FHA, VA Loan
Read Less
Want to know what your home might be worth? Contact us for a FREE valuation!

Our team is ready to help you sell your home for the highest possible price ASAP






