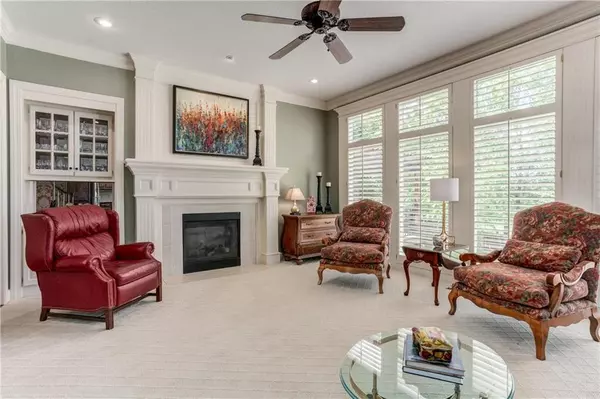$535,000
$535,000
For more information regarding the value of a property, please contact us for a free consultation.
4548 W 141st TER Leawood, KS 66224
4 Beds
5 Baths
4,440 SqFt
Key Details
Sold Price $535,000
Property Type Single Family Home
Sub Type Single Family Residence
Listing Status Sold
Purchase Type For Sale
Square Footage 4,440 sqft
Price per Sqft $120
Subdivision Worthington
MLS Listing ID 2168814
Sold Date 07/15/19
Style Traditional
Bedrooms 4
Full Baths 4
Half Baths 1
HOA Fees $91/ann
Year Built 1998
Annual Tax Amount $6,950
Lot Size 0.429 Acres
Acres 0.4293159
Property Description
Impeccable landscaping invites you into this meticulously maintained and loved one owner home! A wall of windows offer abundant light to welcome you. Enjoy upgrades such as hardwood floors; granite countertops; SS appliances; gas cooktop; double ovens; and a covered porch to admire the stunning, private tree-lined back yard. Entertain with ease with formal living & dining rooms, plus a hearth room adjoining the kitchen and breakfast space. A private office, powder room and laundry room complete the main level. The master suite is so inviting with it's raised ceilings, sitting room w/fireplace, gorgeous tilework in the master bath, and large walk-in closet. There are three additional bedrooms, one w/private bath and two w/shared bath. Downstairs you'll find media & game space,a bar plus full bath!
Location
State KS
County Johnson
Rooms
Basement true
Interior
Interior Features Ceiling Fan(s), Kitchen Island, Pantry, Vaulted Ceiling, Walk-In Closet(s), Wet Bar, Whirlpool Tub
Heating Natural Gas
Cooling Electric
Flooring Carpet, Wood
Fireplaces Number 3
Fireplaces Type Hearth Room, Living Room, Master Bedroom, See Through
Fireplace Y
Appliance Cooktop, Dishwasher, Disposal, Double Oven, Down Draft, Microwave, Built-In Oven, Built-In Electric Oven, Gas Range, Stainless Steel Appliance(s)
Laundry Laundry Room, Main Level
Exterior
Exterior Feature Storm Doors
Garage true
Garage Spaces 3.0
Amenities Available Pool
Roof Type Shake, Wood Shingle
Parking Type Attached, Garage Door Opener, Garage Faces Front
Building
Lot Description Cul-De-Sac, Level, Sprinkler-In Ground, Treed
Entry Level 2 Stories
Sewer City/Public
Water Public
Structure Type Brick & Frame
Schools
Elementary Schools Prairie Star
Middle Schools Prairie Star
High Schools Blue Valley
School District Blue Valley
Others
HOA Fee Include Curbside Recycle, Trash
Acceptable Financing Cash, Conventional
Listing Terms Cash, Conventional
Read Less
Want to know what your home might be worth? Contact us for a FREE valuation!

Our team is ready to help you sell your home for the highest possible price ASAP






