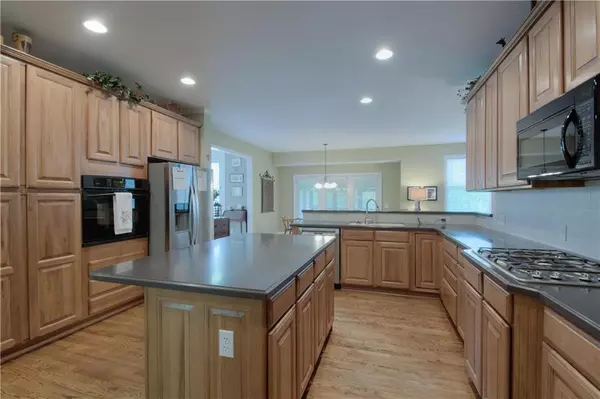$449,000
$449,000
For more information regarding the value of a property, please contact us for a free consultation.
14500 Howe DR Leawood, KS 66224
4 Beds
4 Baths
3,064 SqFt
Key Details
Sold Price $449,000
Property Type Single Family Home
Sub Type Single Family Residence
Listing Status Sold
Purchase Type For Sale
Square Footage 3,064 sqft
Price per Sqft $146
Subdivision Steeplechase
MLS Listing ID 2168804
Sold Date 08/12/19
Style Traditional
Bedrooms 4
Full Baths 3
Half Baths 1
HOA Fees $56/ann
Originating Board hmls
Year Built 2002
Annual Tax Amount $5,992
Lot Size 0.750 Acres
Acres 0.75
Property Description
Open flowing floorplan w/ Soaring Ceilings. Everything you need is on the First Floor: Master Bedroom & Office, Hearth room Kitchen with island, computer/desk space + convenient mudroom & utility room access. Screened porch & deck + separate garages for hobbies, shop or guests. Large second floor bedrooms all with bath access. Abundance of storage space in daylight lower level. Updated, neutral decor, immaculate condition inside & out. 3/4 of an acre provides beautifully landscaped, treed, private setting.
Location
State KS
County Johnson
Rooms
Other Rooms Den/Study, Great Room, Main Floor Master, Office
Basement Concrete, Daylight, Sump Pump
Interior
Interior Features Ceiling Fan(s), Kitchen Island, Walk-In Closet(s), Whirlpool Tub
Heating Forced Air, Heatpump/Gas
Cooling Electric
Flooring Wood
Fireplaces Number 1
Fireplaces Type Gas, Great Room
Equipment Electric Air Cleaner
Fireplace Y
Appliance Cooktop, Dishwasher, Disposal, Dryer, Humidifier, Microwave, Refrigerator, Built-In Electric Oven, Washer
Laundry Laundry Room, Main Level
Exterior
Garage true
Garage Spaces 3.0
Amenities Available Pool, Trail(s)
Roof Type Composition
Parking Type Attached, Garage Door Opener, Garage Faces Front, Garage Faces Side
Building
Lot Description Corner Lot, Cul-De-Sac, Treed
Entry Level 1.5 Stories
Sewer City/Public
Water Public
Structure Type Stone Veneer,Stucco & Frame
Schools
Elementary Schools Prairie Star
Middle Schools Prairie Star
High Schools Blue Valley
School District Blue Valley
Others
Acceptable Financing Cash, Conventional, VA Loan
Listing Terms Cash, Conventional, VA Loan
Read Less
Want to know what your home might be worth? Contact us for a FREE valuation!

Our team is ready to help you sell your home for the highest possible price ASAP






