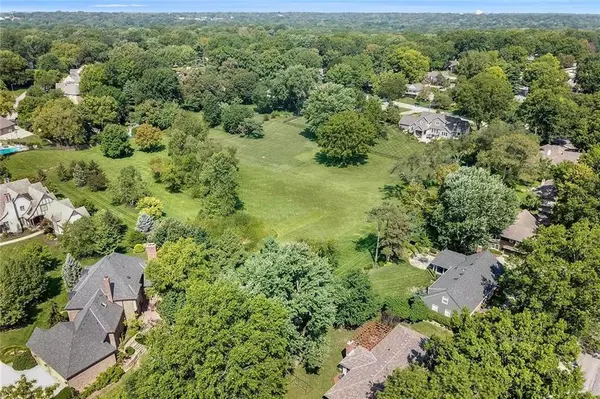$625,000
$625,000
For more information regarding the value of a property, please contact us for a free consultation.
8116 Briar ST Prairie Village, KS 66208
4 Beds
4 Baths
3,953 SqFt
Key Details
Sold Price $625,000
Property Type Single Family Home
Sub Type Single Family Residence
Listing Status Sold
Purchase Type For Sale
Square Footage 3,953 sqft
Price per Sqft $158
Subdivision Corinth Hills
MLS Listing ID 2186808
Sold Date 03/05/20
Style Traditional
Bedrooms 4
Full Baths 3
Half Baths 1
HOA Fees $4/ann
Year Built 1960
Annual Tax Amount $4,238
Lot Size 0.337 Acres
Acres 0.33746555
Property Description
Welcome to one of the most sought after areas in Prairie Village. Tucked in along the quiet tree lined roads of coveted Corinth Hills, this spacious ranch is walkable to shops, restaurants, parks & schools. Gorgeous gourmet custom eat-in kitchen, pegged hardwood hearth room, sunny formal living & dining rooms & expansive finished basement w/mother-in-law/2nd MBR w/attached ofc or 5th NC BR, wet bar & large rec room. Backyard w/enormous deck, pergola & play area. Expansive yard extends to green common space! Wet bar extras include: garbage disposal, granite countertops, ice maker & fridge. Rec room is large enough for a pool table, family TV room and gaming area as well! Laundry room has its own sink, built-in storage and a folding area! Plenty of built-in storage in the basement for the entire family.
Location
State KS
County Johnson
Rooms
Other Rooms Family Room, Formal Living Room, Main Floor BR, Main Floor Master, Media Room, Mud Room, Office, Recreation Room
Basement true
Interior
Interior Features Custom Cabinets, Separate Quarters, Stained Cabinets, Walk-In Closet(s), Wet Bar
Heating Natural Gas
Cooling Electric
Flooring Wood
Fireplaces Number 1
Fireplaces Type Gas, Hearth Room
Fireplace Y
Appliance Dishwasher, Disposal, Exhaust Hood, Water Purifier, Water Softener
Laundry Laundry Room
Exterior
Garage true
Garage Spaces 2.0
Fence Metal
Roof Type Composition
Parking Type Attached, Garage Door Opener, Garage Faces Front
Building
Lot Description Adjoin Greenspace, Level, Sprinkler-In Ground, Treed
Entry Level Ranch
Sewer City/Public
Water Public
Structure Type Brick & Frame
Schools
Elementary Schools Briarwood
Middle Schools Indian Hills
High Schools Sm East
School District Shawnee Mission
Others
HOA Fee Include Curbside Recycle, Trash
Acceptable Financing Cash, Conventional, VA Loan
Listing Terms Cash, Conventional, VA Loan
Read Less
Want to know what your home might be worth? Contact us for a FREE valuation!

Our team is ready to help you sell your home for the highest possible price ASAP






