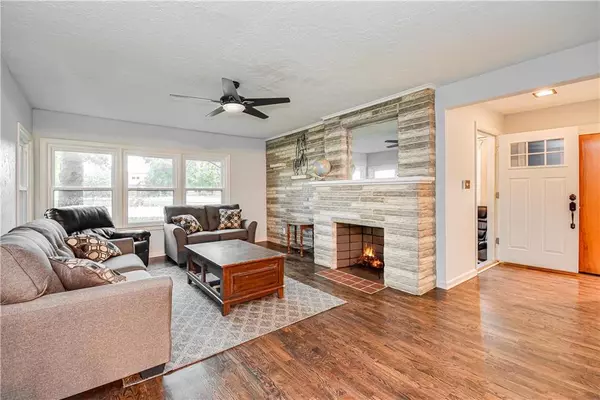$259,950
$259,950
For more information regarding the value of a property, please contact us for a free consultation.
7529 Mission RD Prairie Village, KS 66208
4 Beds
2 Baths
1,688 SqFt
Key Details
Sold Price $259,950
Property Type Single Family Home
Sub Type Single Family Residence
Listing Status Sold
Purchase Type For Sale
Square Footage 1,688 sqft
Price per Sqft $153
Subdivision Mohawk Hills
MLS Listing ID 2173259
Sold Date 08/23/19
Style Traditional
Bedrooms 4
Full Baths 2
Originating Board hmls
Year Built 1955
Annual Tax Amount $2,628
Lot Size 10,018 Sqft
Acres 0.23
Property Description
Right in the heart of PV & ready for you to move in! Updated kitchen & baths, fresh paint, refinished hardwoods, new doors & bmst flooring. Covered porch entry, charming built-ins, & cedar in every closet. New roof/gutters, storm doors, front door, high eff. HVAC, & windows w/ lifetime warranty. Low-maintenance vinyl siding & stone veneer, w/ rock landscaping. Ample bsmt storage & small storm shelter. Tons of off-street parking. close to parks, city hall, police/fire, schools, restaurants, grocery, & more! Interior drain system installed w/ 25 yr transferable warranty. Street/sidewalks recently replaced by city. Attic storage goes entire length of the home & has a wood floor.
Location
State KS
County Johnson
Rooms
Other Rooms Den/Study, Fam Rm Gar Level, Formal Living Room, Main Floor BR, Main Floor Master, Recreation Room
Basement Concrete, Finished, Sump Pump, Walk Out
Interior
Interior Features Cedar Closet, Central Vacuum, Custom Cabinets, Pantry
Heating Forced Air
Cooling Electric
Flooring Wood
Fireplaces Number 2
Fireplaces Type Living Room, Other, Recreation Room
Fireplace Y
Appliance Dishwasher, Microwave, Refrigerator, Gas Range, Stainless Steel Appliance(s)
Laundry Lower Level
Exterior
Exterior Feature Storm Doors
Garage true
Garage Spaces 1.0
Fence Partial
Roof Type Composition
Parking Type Attached, Built-In, Garage Door Opener, Garage Faces Side
Building
Lot Description City Lot, Treed
Entry Level Raised Ranch,Ranch
Sewer City/Public
Water Public
Structure Type Stone Veneer,Vinyl Siding
Schools
Elementary Schools Belinder
Middle Schools Indian Hills
High Schools Sm East
School District Shawnee Mission
Others
Acceptable Financing Cash, Conventional, FHA, VA Loan
Listing Terms Cash, Conventional, FHA, VA Loan
Read Less
Want to know what your home might be worth? Contact us for a FREE valuation!

Our team is ready to help you sell your home for the highest possible price ASAP






