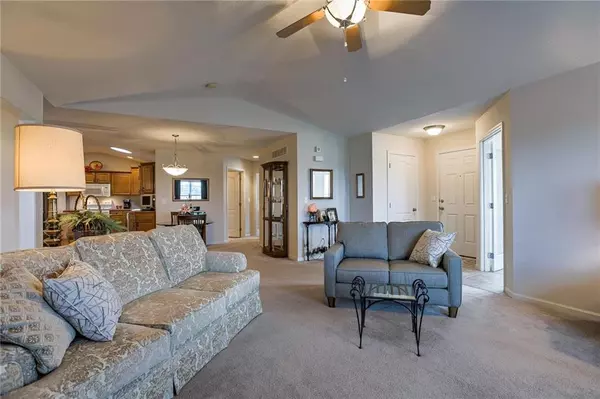$255,000
$255,000
For more information regarding the value of a property, please contact us for a free consultation.
21865 W 119th TER #2500 Olathe, KS 66061
3 Beds
2 Baths
1,770 SqFt
Key Details
Sold Price $255,000
Property Type Single Family Home
Sub Type Villa
Listing Status Sold
Purchase Type For Sale
Square Footage 1,770 sqft
Price per Sqft $144
Subdivision Ranch Villas At Prairie Haven
MLS Listing ID 2176399
Sold Date 08/16/19
Style Traditional
Bedrooms 3
Full Baths 2
HOA Fees $300/mo
Originating Board hmls
Year Built 2003
Annual Tax Amount $3,360
Lot Size 3,127 Sqft
Acres 0.07178604
Property Description
WOW! Wonderful Attached Villa-enjoy maintenance free living! This villa has it all! Spacious Ranch with Vaulted Ceilings throughout! Appreciate the Good Size Living Room w/Fireplace for evening relaxation or entertaining! Large kitchen w/plenty of cabinets including breakfast bar/island - perfect for storage plus a Pantry!! Generously size master bdrm w/vaulted ceiling, roomy master bath-double vanities, whirlpool tub & big walk-in closet! 3 bdrms plus climate controlled sun room! Enjoy morning coffee each day! Superb neighborhood amenities that include pool, clubhouse, walking trails and pond! New roof going on in 2020 through HOA.
Location
State KS
County Johnson
Rooms
Other Rooms Main Floor Master, Mud Room, Sun Room
Basement Concrete, Daylight, Stubbed for Bath, Sump Pump
Interior
Interior Features Ceiling Fan(s), Exercise Room, Kitchen Island, Pantry, Skylight(s), Vaulted Ceiling, Walk-In Closet(s), Whirlpool Tub
Heating Electric
Cooling Electric, Heat Pump
Flooring Wood
Fireplaces Number 1
Fireplaces Type Electric, Family Room
Fireplace Y
Appliance Dishwasher, Disposal, Dryer, Microwave, Refrigerator, Built-In Electric Oven, Washer
Laundry Laundry Room, Off The Kitchen
Exterior
Exterior Feature Storm Doors
Garage true
Garage Spaces 2.0
Amenities Available Clubhouse, Exercise Room, Party Room, Pool
Roof Type Composition
Parking Type Attached, Garage Door Opener, Garage Faces Side
Building
Lot Description Sprinkler-In Ground, Zero Lot Line
Entry Level Ranch
Sewer City/Public
Water Public
Structure Type Frame,Stucco
Schools
Elementary Schools Millbrooke
Middle Schools Summit Trail
High Schools Olathe Northwest
School District Olathe
Others
HOA Fee Include Lawn Service,Roof Replace,Snow Removal
Acceptable Financing Cash, Conventional
Listing Terms Cash, Conventional
Read Less
Want to know what your home might be worth? Contact us for a FREE valuation!

Our team is ready to help you sell your home for the highest possible price ASAP






