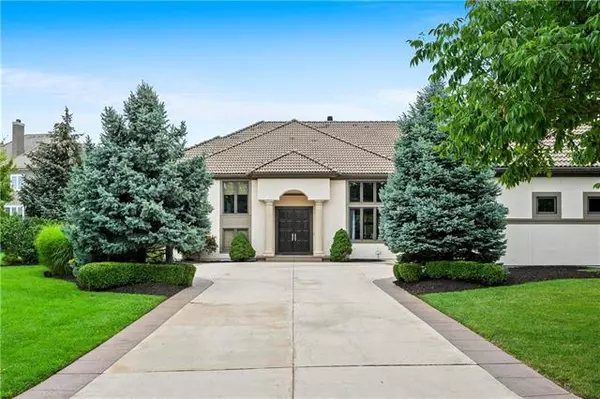$1,097,500
$1,097,500
For more information regarding the value of a property, please contact us for a free consultation.
4824 W 144th TER Leawood, KS 66224
5 Beds
7 Baths
5,662 SqFt
Key Details
Sold Price $1,097,500
Property Type Single Family Home
Sub Type Single Family Residence
Listing Status Sold
Purchase Type For Sale
Square Footage 5,662 sqft
Price per Sqft $193
Subdivision Highlands Creek
MLS Listing ID 2186620
Sold Date 01/24/20
Style Traditional
Bedrooms 5
Full Baths 4
Half Baths 3
HOA Fees $70/ann
Year Built 2002
Annual Tax Amount $12,972
Lot Size 0.390 Acres
Acres 0.39
Property Description
High end finishes through-out this home! Limestone Floors/2 story Entry, Custom designed Iron balusters w/solid wood stairs. Meticulous attention to detail--Lighting, Trim & Cabinetry. Huge kit island-quartz counter/stainless bar. 13' x 6' walk in pantry. Mud rm/laundry built-ins. Amazing Master Suite--FP in BR & Bath, California Closets. All Upstairs BR's w/Private Baths/Walk-ins. XL BR 4! Stunning Media Room! Huge Fam Rm & BR5 ready for office/guest. 2900 sq ft on Main Floor. Heated, over sized gar w/epoxy floor. 3 HVAC units. Tankless Hot Water Heater. Half Bath in Lower Level can easily be converted to Full as Shower Stub is there.
New Landscaping & Exterior Paint. Refreshed Kitchen and Interior Paint in Today's Colors. Newer Carpet & Window Treatments. Huge Unfinished area in Lower Level.
Location
State KS
County Johnson
Rooms
Other Rooms Balcony/Loft, Breakfast Room, Entry, Main Floor Master, Media Room, Mud Room, Recreation Room, Sitting Room
Basement true
Interior
Interior Features All Window Cover, Ceiling Fan(s), Central Vacuum, Custom Cabinets, Kitchen Island, Painted Cabinets, Pantry, Walk-In Closet(s), Wet Bar
Heating Electric, Zoned
Cooling Two or More, Electric
Fireplaces Number 3
Fireplaces Type Hearth Room, Master Bedroom, Other, See Through
Fireplace Y
Appliance Dishwasher, Double Oven, Exhaust Hood, Humidifier, Microwave, Refrigerator, Gas Range, Stainless Steel Appliance(s), Trash Compactor, Water Softener
Laundry Laundry Room, Main Level
Exterior
Exterior Feature Sat Dish Allowed
Garage true
Garage Spaces 3.0
Amenities Available Pool
Roof Type Concrete, Tile
Parking Type Garage Door Opener, Garage Faces Side, Other
Building
Lot Description City Limits, Level, Sprinkler-In Ground, Treed
Entry Level 1.5 Stories
Sewer City/Public
Water Public
Structure Type Stucco
Schools
Elementary Schools Overland Trail
Middle Schools Overland Trail
High Schools Blue Valley North
School District Blue Valley
Others
HOA Fee Include Curbside Recycle, Management, Trash
Acceptable Financing Cash, Conventional
Listing Terms Cash, Conventional
Read Less
Want to know what your home might be worth? Contact us for a FREE valuation!

Our team is ready to help you sell your home for the highest possible price ASAP






