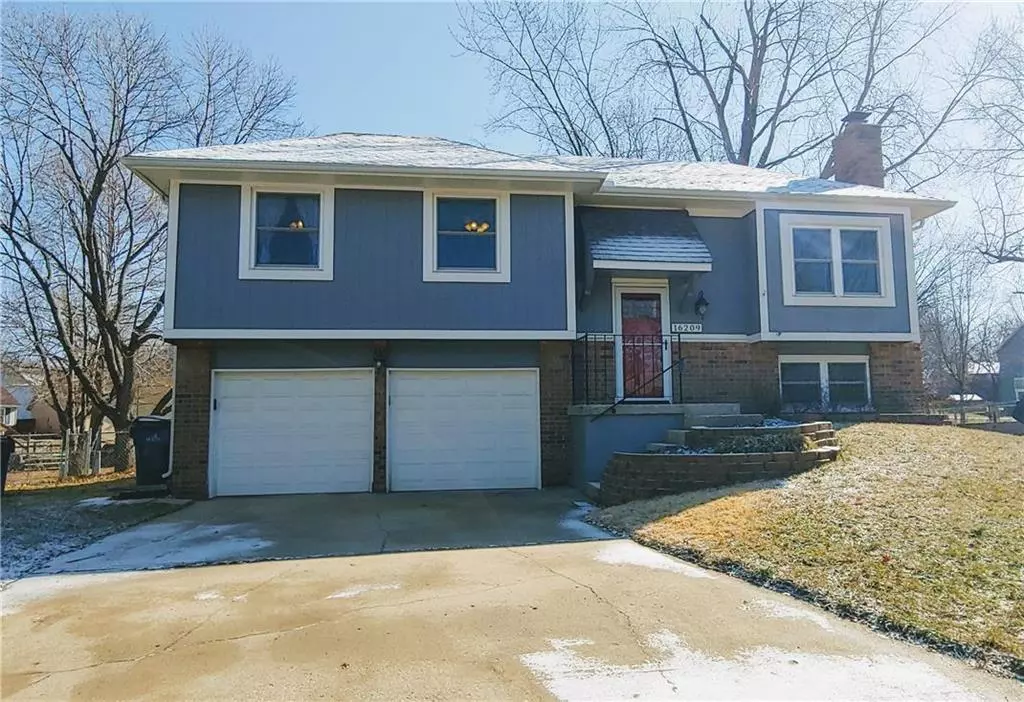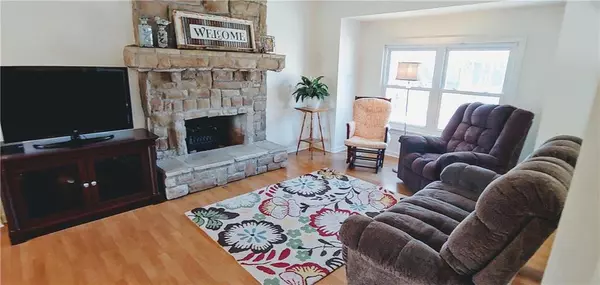$210,000
$210,000
For more information regarding the value of a property, please contact us for a free consultation.
16209 W 125th CT Olathe, KS 66062
3 Beds
2 Baths
1,430 SqFt
Key Details
Sold Price $210,000
Property Type Single Family Home
Sub Type Single Family Residence
Listing Status Sold
Purchase Type For Sale
Square Footage 1,430 sqft
Price per Sqft $146
Subdivision Olathe Trails
MLS Listing ID 2207906
Sold Date 04/24/20
Style Traditional
Bedrooms 3
Full Baths 2
HOA Fees $4/ann
Year Built 1978
Lot Size 4,959 Sqft
Acres 0.11384297
Property Description
You are GONNA LOVE this one! Updated home which shows beautifully. OPEN floorplan w/ neutral colors! Kitchen updated w/ all new stainless appliances including fridge & lots of cabinets w/ large pantry. Beautiful stone fireplace! Formal dining room! Both bathroom remodeled! Spacious aster suite w/ barn doors! Loved the curved openings. So much NEW: appliances, plumbing, light fixtures, carpet, paint (in/out), gutters & downspouts. Large great/rec room in finished bsmt. Fenced backyard w/ trees, deck/patio & shed. Lighted walking trail behind home. 2 car garage is extra deep. Laundry chute!
Location
State KS
County Johnson
Rooms
Other Rooms Recreation Room
Basement true
Interior
Interior Features Ceiling Fan(s), Pantry
Heating Natural Gas
Cooling Electric
Flooring Carpet
Fireplaces Number 1
Fireplaces Type Living Room
Fireplace Y
Appliance Dishwasher, Disposal, Microwave, Refrigerator, Built-In Electric Oven, Stainless Steel Appliance(s)
Laundry In Basement
Exterior
Garage true
Garage Spaces 2.0
Fence Metal, Other
Amenities Available Play Area, Trail(s)
Roof Type Composition
Parking Type Attached, Garage Door Opener
Building
Lot Description City Lot, Cul-De-Sac, Treed
Entry Level Split Entry
Sewer City/Public
Water Public
Structure Type Board/Batten
Schools
Elementary Schools Countryside
Middle Schools Pioneer Trail
High Schools Olathe East
School District Olathe
Others
Acceptable Financing Cash, Conventional, FHA, VA Loan
Listing Terms Cash, Conventional, FHA, VA Loan
Read Less
Want to know what your home might be worth? Contact us for a FREE valuation!

Our team is ready to help you sell your home for the highest possible price ASAP






