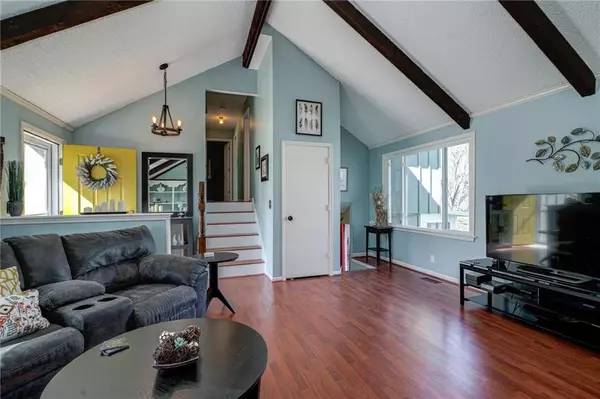$219,900
$219,900
For more information regarding the value of a property, please contact us for a free consultation.
2108 E Sleepy Hollow DR Olathe, KS 66062
3 Beds
3 Baths
1,840 SqFt
Key Details
Sold Price $219,900
Property Type Single Family Home
Sub Type Single Family Residence
Listing Status Sold
Purchase Type For Sale
Square Footage 1,840 sqft
Price per Sqft $119
Subdivision Sheridan Bridge
MLS Listing ID 2210188
Sold Date 04/30/20
Style Traditional
Bedrooms 3
Full Baths 2
Half Baths 1
Year Built 1978
Annual Tax Amount $3,032
Lot Size 9,583 Sqft
Acres 0.22
Property Description
Incredible upgrades. Cheerful front door opens to unique floor plan w/dream kitchen. Wood laminate floors thruout open living areas & stairs. New interior paint. Huge great rm, vaulted ceil, lg windows, ceil fan, built-ins flank fireplace. Custom kit cabinets offer slide out spice cabinets next to range, pantry has multiple sets of moving shelves, corner lazy susans w/pullout shelves in lower cabinets. Solid surface counters. Sunroom off kitchen steps out to fenced yard & in-ground pool! Master suite w/private bath & walk-in clst, wood laminate floor, tile bath. Carpet in 2 bedrms, 1 has low built in shelves along wall w/window. Hall bath updated vanity. Backyard has plenty of lawn space, established plantings, heated inground pool. Storage shed for garden equip & pool toys. Ample Storage in sub basement.
Location
State KS
County Johnson
Rooms
Other Rooms Sun Room
Basement true
Interior
Interior Features Ceiling Fan(s), Custom Cabinets, Kitchen Island, Painted Cabinets, Pantry, Vaulted Ceiling, Walk-In Closet(s)
Heating Forced Air
Cooling Electric
Flooring Carpet
Fireplaces Number 1
Fireplaces Type Gas, Great Room, Masonry
Equipment Fireplace Equip
Fireplace Y
Appliance Dishwasher, Disposal, Exhaust Hood, Humidifier, Microwave, Built-In Electric Oven, Stainless Steel Appliance(s), Water Softener
Laundry In Basement
Exterior
Exterior Feature Storm Doors
Garage true
Garage Spaces 2.0
Fence Other
Pool Inground
Roof Type Composition
Parking Type Attached, Garage Door Opener, Garage Faces Front
Building
Lot Description City Lot, Sprinkler-In Ground
Entry Level Side/Side Split
Sewer City/Public
Water Public
Structure Type Wood Siding
Schools
Elementary Schools Havencroft
Middle Schools Indian Trail
High Schools Olathe South
School District Olathe
Others
HOA Fee Include No Amenities
Acceptable Financing Cash, Conventional, FHA, VA Loan
Listing Terms Cash, Conventional, FHA, VA Loan
Read Less
Want to know what your home might be worth? Contact us for a FREE valuation!

Our team is ready to help you sell your home for the highest possible price ASAP






