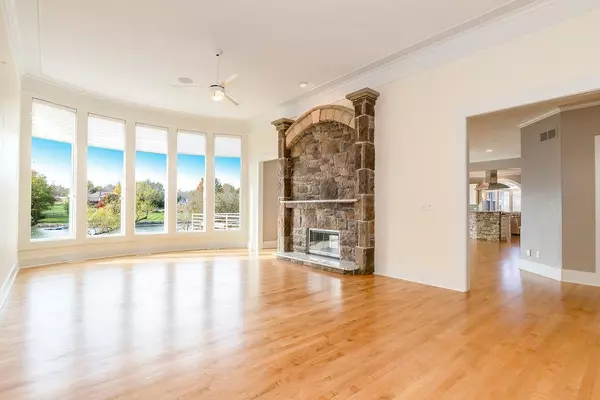$1,100,000
$1,100,000
For more information regarding the value of a property, please contact us for a free consultation.
14126 Manor RD Leawood, KS 66224
5 Beds
7 Baths
6,704 SqFt
Key Details
Sold Price $1,100,000
Property Type Single Family Home
Sub Type Single Family Residence
Listing Status Sold
Purchase Type For Sale
Square Footage 6,704 sqft
Price per Sqft $164
Subdivision Highlands Ranch
MLS Listing ID 2197904
Sold Date 05/11/20
Style Traditional
Bedrooms 5
Full Baths 5
Half Baths 2
HOA Fees $120/ann
Year Built 1998
Annual Tax Amount $14,405
Lot Size 0.680 Acres
Acres 0.68
Property Description
$10,000 Buyer's Agent Bonus with an acceptable offer by Feb 29, 2020! LAKEFRONT living at it's finest on the most coveted cul-de-sac in Highlands Ranch. Luxurious 1.5 Story home with 5 BR, 5BA with breathtaking views of the lake. An entertainers delight with over 6700 sq. ft. of living space on 3 finished levels with walk-out basement. Totally renovated custom kitchen with SS Appliances, walk-in pantry, 6 burner gas cooktop and gorgeous granite. Incredible Loft Library upstairs and every bedroom has it's own bathroom and walk-in closet. Finished lower level features bar, 5th Bedroom with full bath and workout room. Three season screened in patio, huge deck off kitchen and hearth room and lower level patio perfect for outdoor entertaining.
Location
State KS
County Johnson
Rooms
Other Rooms Breakfast Room, Den/Study, Enclosed Porch, Exercise Room, Great Room, Main Floor Master, Office, Recreation Room
Basement true
Interior
Interior Features Ceiling Fan(s), Central Vacuum, Kitchen Island, Pantry, Walk-In Closet(s), Whirlpool Tub
Heating Forced Air, Zoned
Cooling Electric, Zoned
Flooring Carpet, Wood
Fireplaces Number 1
Fireplaces Type Great Room, Hearth Room, See Through
Equipment Back Flow Device, Electric Air Cleaner
Fireplace Y
Appliance Cooktop, Dishwasher, Disposal, Exhaust Hood, Humidifier, Microwave, Built-In Electric Oven, Stainless Steel Appliance(s), Trash Compactor
Laundry Main Level, Off The Kitchen
Exterior
Garage true
Garage Spaces 3.0
Roof Type Concrete, Tile
Parking Type Attached, Garage Door Opener, Garage Faces Side
Building
Lot Description City Limits, Cul-De-Sac, Lake Front, Sprinkler-In Ground, Treed
Entry Level 1.5 Stories
Sewer City/Public
Water Public
Structure Type Stucco
Schools
Elementary Schools Prairie Star
Middle Schools Prairie Star
High Schools Blue Valley
School District Blue Valley
Others
Acceptable Financing Cash, Conventional
Listing Terms Cash, Conventional
Read Less
Want to know what your home might be worth? Contact us for a FREE valuation!

Our team is ready to help you sell your home for the highest possible price ASAP






