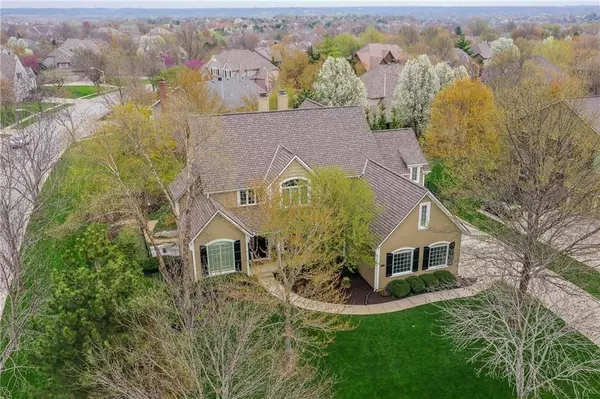$659,900
$659,900
For more information regarding the value of a property, please contact us for a free consultation.
14801 Juniper ST Leawood, KS 66209
5 Beds
5 Baths
5,559 SqFt
Key Details
Sold Price $659,900
Property Type Single Family Home
Sub Type Single Family Residence
Listing Status Sold
Purchase Type For Sale
Square Footage 5,559 sqft
Price per Sqft $118
Subdivision Whitehorse
MLS Listing ID 2215865
Sold Date 08/06/20
Style Traditional
Bedrooms 5
Full Baths 5
HOA Fees $76/ann
Year Built 1997
Annual Tax Amount $8,886
Lot Size 0.403 Acres
Acres 0.40257117
Property Description
Picture perfect former model by Riffe Homes on corner lot in Whitehorse. Extremely well situated, steps from the neighborhood clubhouse, pool & tennis courts. Beautifully landscaped, meticulously maintained, w/covered front & back porches. Elegant living/hearth rooms w/2way FP, study, and 5th bedroom/office on 1st floor. Kitchen w/granite, center island, & large walk-in pantry. Master-suite w/FP, spa bath, & XL walk-in closet. Light-filled spacious home, yet warm & cozy. Check out the CURB
APPEAL! Side 3-car garage w/EV charger. Some new/Hdwd/floors. Front/back staircases. New roof&high efficiency zoned pulse furnaces/AC. Daylight fin LL rec/family rm w/wet bar, built-ins. Additional space for storage or home gym
View virtual tour and carefully review all pictures for a possible showing. Please follow all COVID guidelines provided by KCRAR
Location
State KS
County Johnson
Rooms
Other Rooms Den/Study, Fam Rm Main Level, Formal Living Room, Main Floor BR, Office, Recreation Room
Basement true
Interior
Interior Features Ceiling Fan(s), Central Vacuum, Custom Cabinets, Kitchen Island, Pantry, Walk-In Closet(s), Wet Bar
Heating Natural Gas, Zoned
Cooling Electric, Zoned
Flooring Carpet, Wood
Fireplaces Number 3
Fireplaces Type Hearth Room, Living Room, Master Bedroom, See Through, Wood Burning
Fireplace Y
Appliance Dishwasher, Disposal, Microwave, Gas Range
Laundry Laundry Room, Main Level
Exterior
Exterior Feature Storm Doors
Garage true
Garage Spaces 3.0
Fence Metal
Amenities Available Clubhouse, Pool, Tennis Court(s)
Roof Type Composition
Parking Type Attached, Garage Door Opener, Garage Faces Side
Building
Lot Description City Lot, Corner Lot, Level, Sprinkler-In Ground, Treed
Entry Level 1.5 Stories,2 Stories
Sewer City/Public
Water Public
Structure Type Cedar, Stucco
Schools
School District Blue Valley
Others
HOA Fee Include Trash
Acceptable Financing Cash, Conventional
Listing Terms Cash, Conventional
Read Less
Want to know what your home might be worth? Contact us for a FREE valuation!

Our team is ready to help you sell your home for the highest possible price ASAP






