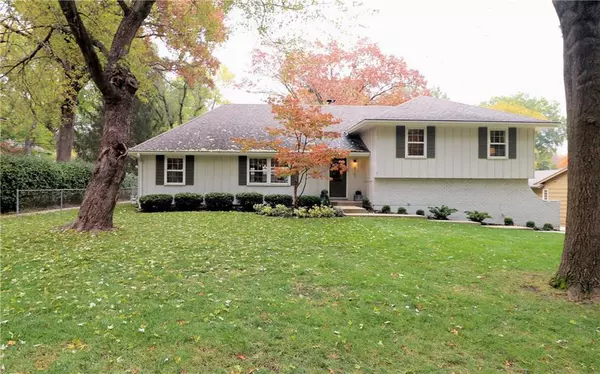$460,000
$460,000
For more information regarding the value of a property, please contact us for a free consultation.
8101 Rosewood DR Prairie Village, KS 66208
3 Beds
2 Baths
2,362 SqFt
Key Details
Sold Price $460,000
Property Type Single Family Home
Sub Type Single Family Residence
Listing Status Sold
Purchase Type For Sale
Square Footage 2,362 sqft
Price per Sqft $194
Subdivision Corinth Hills
MLS Listing ID 2202442
Sold Date 02/27/20
Style Traditional
Bedrooms 3
Full Baths 2
HOA Fees $5/ann
Annual Tax Amount $5,196
Lot Size 0.303 Acres
Acres 0.30273187
Property Description
Completely Updated and Designed to Perfection in Corinth Hills. So Much NEW! New INTERIOR SPACE & UPDATES including Custom Kitchen. Mindful of Today’s Lifestyle. Open Concept w/ GREAT FLOW, Amazing Natural Light and Desirable space w/ large backyard. 3 BDRM, 2 BTHRM, Oversized 2-car garage, Most amazing laundry/pantry/catch-all room. Newly finished hardwoods, All new fixtures, New interior & exterior paint. Designer touches thru-out. Move Right In and Enjoy! Tons of space in partially finished basement. Unfinished accessible attic space provide endless opportunities!
Walk to Corinth Restaurants and Shops!
Great schools!
Location
State KS
County Johnson
Rooms
Other Rooms Great Room
Basement true
Interior
Interior Features Ceiling Fan(s), Custom Cabinets, Expandable Attic, Kitchen Island
Heating Natural Gas
Cooling Electric
Flooring Wood
Fireplaces Number 1
Fireplaces Type Family Room, Gas
Fireplace Y
Appliance Dishwasher, Disposal, Microwave, Refrigerator, Gas Range, Stainless Steel Appliance(s)
Laundry Laundry Room, Off The Kitchen
Exterior
Garage true
Garage Spaces 2.0
Fence Metal
Roof Type Composition
Parking Type Garage Door Opener, Garage Faces Side
Building
Lot Description City Lot
Entry Level Side/Side Split
Sewer City/Public
Water City/Public - Verify
Structure Type Frame, Wood Siding
Schools
Elementary Schools Briarwood
Middle Schools Indian Hills
High Schools Sm East
School District Shawnee Mission
Others
HOA Fee Include Trash
Acceptable Financing Cash, Conventional
Listing Terms Cash, Conventional
Read Less
Want to know what your home might be worth? Contact us for a FREE valuation!

Our team is ready to help you sell your home for the highest possible price ASAP






