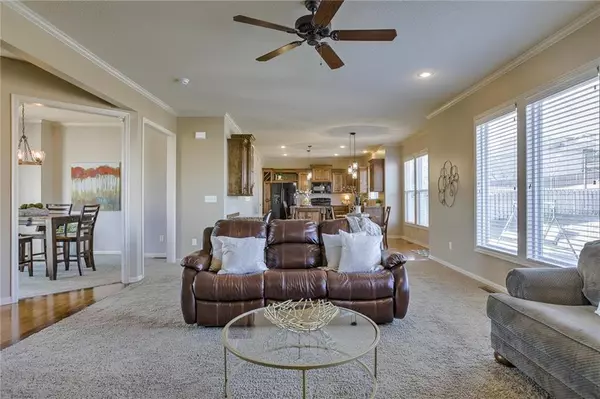$379,900
$379,900
For more information regarding the value of a property, please contact us for a free consultation.
10862 S Harwick ST Olathe, KS 66061
4 Beds
4 Baths
2,622 SqFt
Key Details
Sold Price $379,900
Property Type Single Family Home
Sub Type Single Family Residence
Listing Status Sold
Purchase Type For Sale
Square Footage 2,622 sqft
Price per Sqft $144
Subdivision Woodland Manor
MLS Listing ID 2206694
Sold Date 04/06/20
Style Traditional
Bedrooms 4
Full Baths 3
Half Baths 1
HOA Fees $41/ann
Year Built 2009
Annual Tax Amount $5,368
Lot Size 9,583 Sqft
Acres 0.22
Property Description
BEST DEAL in Woodland Manor! Priced BELOW JOCO Tax Appraisal! QUALITY BUILT Hoelting w/LOADS of Extras & Attention to Detail! NEW Exterior Paint! RICH Kitchen w/Tons of Cabinets & Counter Space, Large Island & Walk-In Pantry! Granite C-Tops! Fridge Stays! OPEN CONCEPT w/LOTS of Windows & Stylish NEW Light Fixtures! Designer Stair Carpet! HUGE Master Suite w/Gorgeous Bath! Beautiful Woodwork! ALL Bedrooms w/Walk-In Closets! Neighborhood Pool is Across the Street! Fully Fenced Backyard, So Super Pet Friendly! Just a Hop, Skip & a Jump from Grocery Stores, Great Restaurants, Trendy Bars, Coffee Shops & a Winery! SUPER Easy Highway Access! Top Notch Olathe Northwest Schools!
Location
State KS
County Johnson
Rooms
Other Rooms Breakfast Room, Entry, Fam Rm Main Level, Great Room
Basement true
Interior
Interior Features All Window Cover, Ceiling Fan(s), Kitchen Island, Pantry, Stained Cabinets, Walk-In Closet(s)
Heating Heatpump/Gas
Cooling Electric
Flooring Carpet, Wood
Fireplaces Number 1
Fireplaces Type Great Room
Fireplace Y
Appliance Dishwasher, Disposal, Microwave, Built-In Oven
Laundry Laundry Room, Off The Kitchen
Exterior
Garage true
Garage Spaces 3.0
Amenities Available Pool, Trail(s)
Roof Type Composition
Parking Type Attached, Garage Faces Front
Building
Lot Description City Lot
Entry Level 2 Stories
Sewer City/Public
Water Public
Structure Type Stucco, Wood Siding
Schools
Elementary Schools Meadow Lane
Middle Schools Prairie Trail
High Schools Olathe Northwest
School District Olathe
Others
Acceptable Financing Cash, Conventional, FHA, VA Loan
Listing Terms Cash, Conventional, FHA, VA Loan
Read Less
Want to know what your home might be worth? Contact us for a FREE valuation!

Our team is ready to help you sell your home for the highest possible price ASAP






