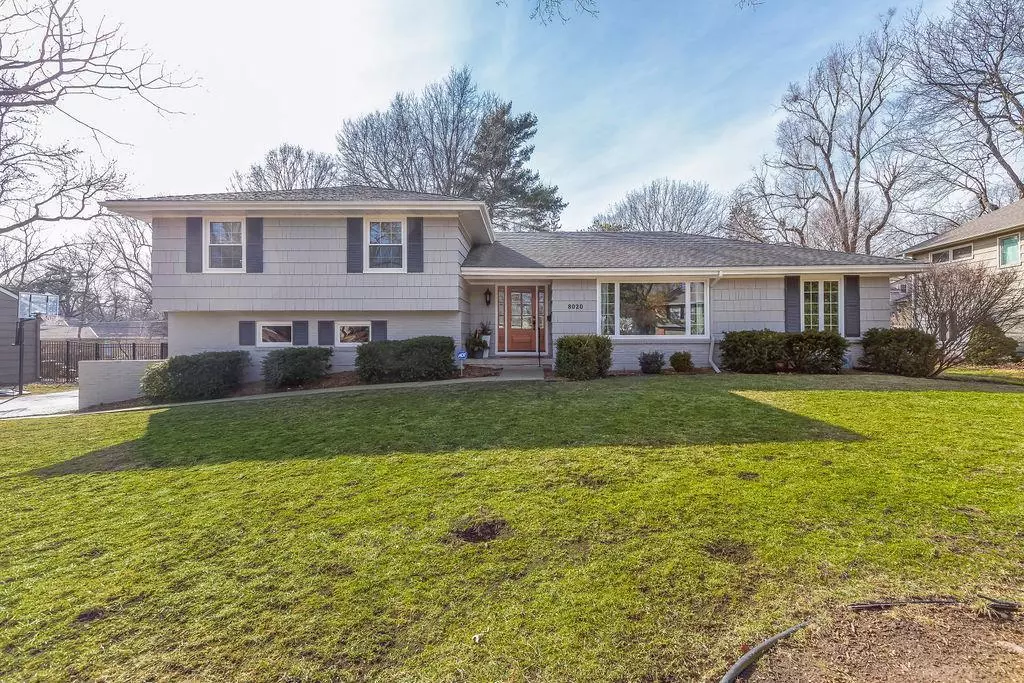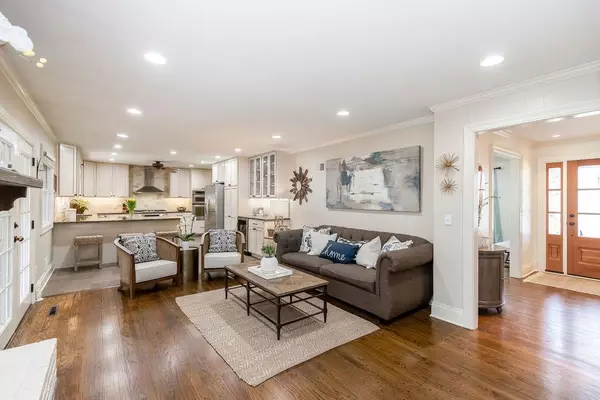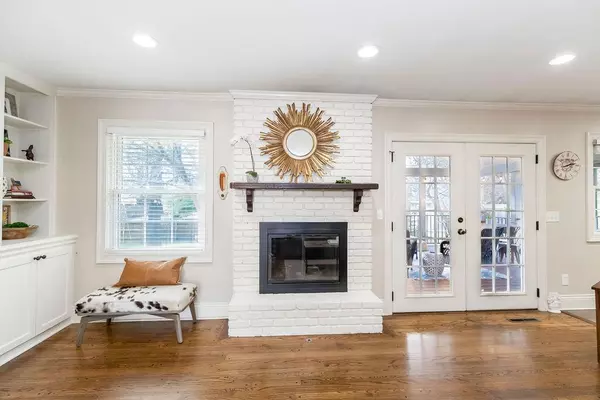$569,950
$569,950
For more information regarding the value of a property, please contact us for a free consultation.
8020 Granada RD Prairie Village, KS 66208
4 Beds
4 Baths
3,051 SqFt
Key Details
Sold Price $569,950
Property Type Single Family Home
Sub Type Single Family Residence
Listing Status Sold
Purchase Type For Sale
Square Footage 3,051 sqft
Price per Sqft $186
Subdivision Corinth Hills
MLS Listing ID 2206514
Sold Date 03/05/20
Style Traditional
Bedrooms 4
Full Baths 3
Half Baths 1
HOA Fees $4/ann
Year Built 1961
Annual Tax Amount $5,779
Lot Size 0.331 Acres
Acres 0.3311295
Property Description
Beautifully updated home in highly sought after Corinth Hills! Wonderful open kitchen w/ custom cabinets, gas cooktop, SS appliances & loads of storage. Sun filled family room w/ custom built-ins. Unbelievable screened porch addition overlooks large treed lot. Master suite has two separate closets. Awesome finished lower level w/ non-conforming 5th bedroom & full bath. Newer items 200 amp electrical, HVAC, HWH, majority of windows, ext paint & baths. Walking distance to parks & shops. Don’t miss this fabulous home! Please allow 48 hours for expiration on any offers. Screened porch addition and basement remodel done by Kurt Ellenberger.
Location
State KS
County Johnson
Rooms
Other Rooms Enclosed Porch, Entry, Fam Rm Main Level, Recreation Room
Basement true
Interior
Interior Features Ceiling Fan(s), Custom Cabinets, Kitchen Island, Painted Cabinets, Walk-In Closet(s)
Heating Forced Air
Cooling Electric
Flooring Wood
Fireplaces Number 1
Fireplaces Type Family Room, Gas
Equipment Fireplace Screen
Fireplace Y
Appliance Dishwasher, Disposal, Down Draft, Exhaust Hood, Microwave, Refrigerator, Gas Range, Under Cabinet Appliance(s)
Laundry Lower Level
Exterior
Garage true
Garage Spaces 2.0
Fence Metal, Privacy, Wood
Roof Type Composition
Parking Type Attached, Garage Door Opener, Garage Faces Side
Building
Lot Description City Lot, Level, Treed
Entry Level Side/Side Split
Sewer City/Public
Water Public
Structure Type Wood Siding
Schools
Elementary Schools Briarwood
Middle Schools Indian Hills
High Schools Sm East
School District Shawnee Mission
Others
Acceptable Financing Cash, Conventional
Listing Terms Cash, Conventional
Read Less
Want to know what your home might be worth? Contact us for a FREE valuation!

Our team is ready to help you sell your home for the highest possible price ASAP






