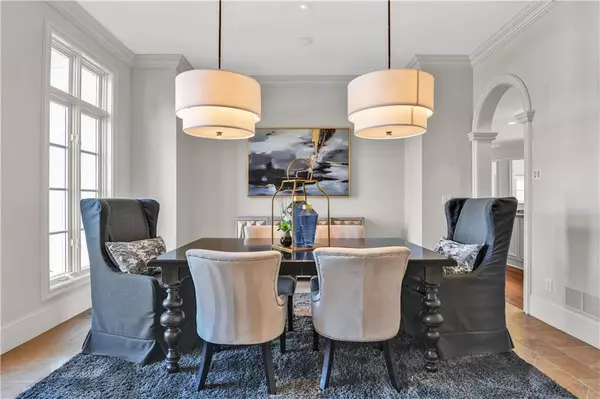$1,025,000
$1,025,000
For more information regarding the value of a property, please contact us for a free consultation.
13921 Canterbury CIR Leawood, KS 66224
5 Beds
8 Baths
7,272 SqFt
Key Details
Sold Price $1,025,000
Property Type Single Family Home
Sub Type Single Family Residence
Listing Status Sold
Purchase Type For Sale
Square Footage 7,272 sqft
Price per Sqft $140
Subdivision Tuscany Reserve
MLS Listing ID 2218196
Sold Date 07/31/20
Style Traditional
Bedrooms 5
Full Baths 5
Half Baths 3
HOA Fees $480/qua
Year Built 2003
Annual Tax Amount $18,305
Lot Size 0.404 Acres
Acres 0.40406337
Property Description
STUNNING 1.5 STORY HOME TIGHTLY TUCKED IN A CUL-DE-SAC! ATTENTION TO DETAIL!! SOARING CEILINGS, DOUBLE STAIRCASE, WALNUT HARDWOODS AND AMAZING WOODWORK! NEW CARPET AND PAINT. Chefs dream kitchen features walk in pantry, tons of granite counters, gas cooktop, double ovens, backsplash and butlers kitchen! Master bedroom on main level with fireplace and access to deck overlooking wooded lot. LARGE walk out lower level, ALL LAWN maintenance provided. GREAT INVESTMENT ON LOW END OF COMMUNITY - SEE COMPARABLE HOME SALE LAUNDRY OPTIONS: 1) HOOK UPS IN PREP KITCHEN 2) HOOK UPS UPSTAIRS LIVING LEVEL CLOSET 3) LAUNDRY ROOM RIGHT OUTSIDE OF THE INTERIOR GARAGE DOOR. See supplements for full list of upgrades! 1.5 story homes SOLD 1) 13941 Canterbury Circle - SOLD $1,400,000 2) 3151 W. 138th Terrace - SOLD $1,500,000
Location
State KS
County Johnson
Rooms
Other Rooms Breakfast Room, Entry, Exercise Room, Library, Main Floor Master, Office, Sun Room
Basement true
Interior
Interior Features Ceiling Fan(s), Kitchen Island, Pantry, Stained Cabinets, Walk-In Closet(s), Whirlpool Tub
Heating Forced Air, Zoned
Cooling Electric, Zoned
Flooring Carpet, Wood
Fireplaces Number 4
Fireplaces Type Hearth Room, Living Room, Master Bedroom, Recreation Room
Fireplace Y
Appliance Cooktop, Dishwasher, Disposal, Microwave, Built-In Electric Oven, Stainless Steel Appliance(s)
Laundry Main Level, Off The Kitchen
Exterior
Garage true
Garage Spaces 3.0
Amenities Available Trail(s)
Roof Type Tile
Parking Type Attached, Garage Faces Side
Building
Lot Description Cul-De-Sac, Sprinkler-In Ground, Treed, Wooded
Entry Level 1.5 Stories
Sewer City/Public
Water Public
Structure Type Stucco
Schools
Elementary Schools Mission Trail
Middle Schools Leawood Middle
High Schools Blue Valley North
School District Blue Valley
Others
HOA Fee Include Curbside Recycle, Lawn Service, Management, Snow Removal, Trash
Acceptable Financing Cash, Conventional
Listing Terms Cash, Conventional
Read Less
Want to know what your home might be worth? Contact us for a FREE valuation!

Our team is ready to help you sell your home for the highest possible price ASAP






