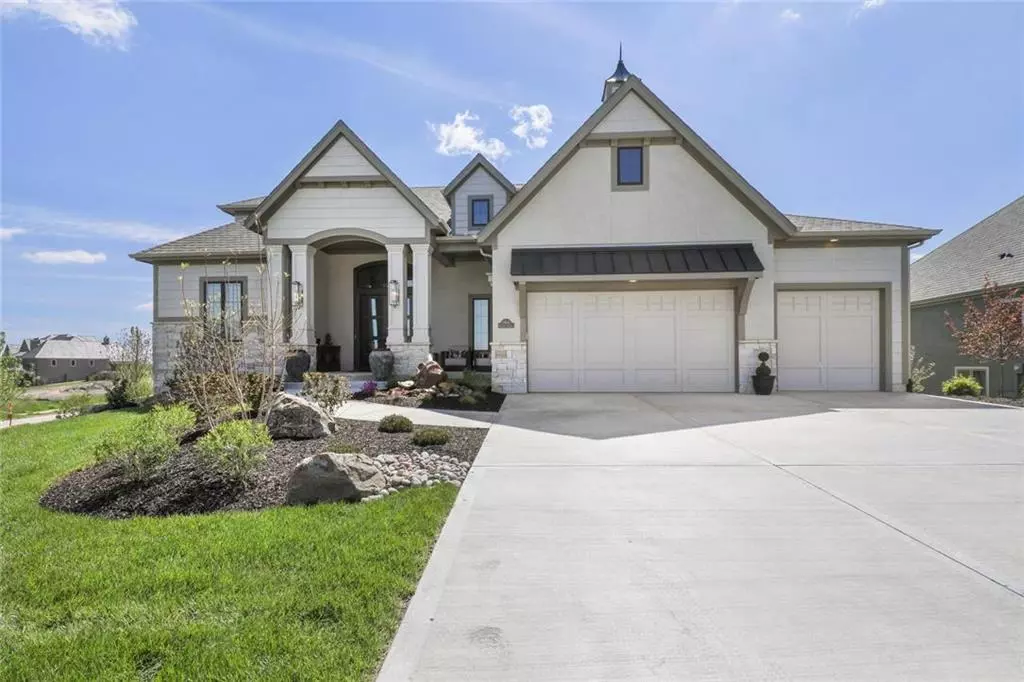$1,079,950
$1,079,950
For more information regarding the value of a property, please contact us for a free consultation.
17001 Lucille ST Overland Park, KS 66221
5 Beds
6 Baths
5,301 SqFt
Key Details
Sold Price $1,079,950
Property Type Single Family Home
Sub Type Single Family Residence
Listing Status Sold
Purchase Type For Sale
Square Footage 5,301 sqft
Price per Sqft $203
Subdivision Mills Ranch
MLS Listing ID 2218993
Sold Date 09/25/20
Style Traditional
Bedrooms 5
Full Baths 5
Half Baths 1
HOA Fees $116/ann
Year Built 2020
Annual Tax Amount $13,500
Lot Size 0.330 Acres
Acres 0.32975206
Property Description
LOT 24, "The Encore" in Mills Ranch by Koehler Building Co. is a Remarkable 1.5 Story Plan on a Walkout Lot. Open Concept, Offering Modern Living with High-End Details-Wall Niches/Special Glazes/Faux Finishes/Custom Draperies. Large Sliders from the Kitchen & Study invite you to the Enclosed Lanai w/2nd Dining/Tongue and Groove Ceiling/Plantation Shutters/Tile Fireplace/Grill Deck-a Great Gathering Spot for Family and Friends. Gorgeous Gourmet Kitchen has Island w/Extra-thick Countertop, Large Pantry & Prep Area... Study on Main Level and Beautiful Master Suite & Bath/Spacious Secondary BR's Upstairs w/Private Baths/LL Finished w/5th BR & Bath/Media & Game Rms/Wet Bar/Beautiful Flooring throughout. This home has a Grand Manor Roof and is located in one of the Newest Neighborhoods in Johnson County.
Location
State KS
County Johnson
Rooms
Other Rooms Breakfast Room, Den/Study, Enclosed Porch, Great Room
Basement true
Interior
Interior Features Ceiling Fan(s), Custom Cabinets, Kitchen Island, Pantry, Vaulted Ceiling, Walk-In Closet(s)
Heating Natural Gas, Zoned
Cooling Electric, Zoned
Flooring Carpet, Wood
Fireplaces Number 2
Fireplaces Type Hearth Room, Other
Fireplace Y
Appliance Dishwasher, Disposal, Refrigerator
Laundry Main Level, Upper Level
Exterior
Garage true
Garage Spaces 3.0
Amenities Available Clubhouse, Pool
Roof Type Composition
Parking Type Garage Faces Front
Building
Lot Description City Limits, City Lot, Sprinkler-In Ground
Entry Level 1.5 Stories
Sewer City/Public
Water Public
Structure Type Stucco
Schools
Elementary Schools Wolf Springs
Middle Schools Aubry Bend
High Schools Blue Valley Southwest
School District Blue Valley
Others
HOA Fee Include Curbside Recycle, Trash
Acceptable Financing Cash, Conventional
Listing Terms Cash, Conventional
Read Less
Want to know what your home might be worth? Contact us for a FREE valuation!

Our team is ready to help you sell your home for the highest possible price ASAP






