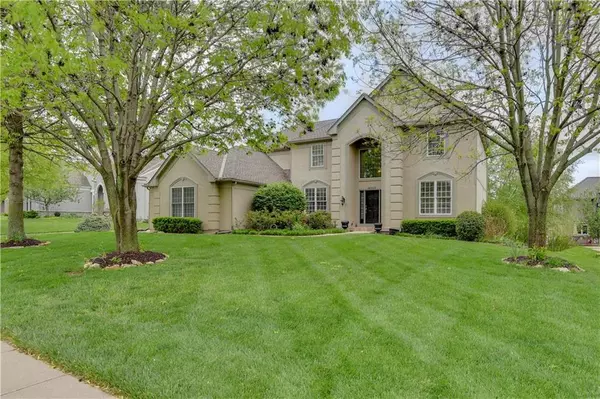$475,000
$475,000
For more information regarding the value of a property, please contact us for a free consultation.
14313 Howe DR Leawood, KS 66224
5 Beds
6 Baths
4,685 SqFt
Key Details
Sold Price $475,000
Property Type Single Family Home
Sub Type Single Family Residence
Listing Status Sold
Purchase Type For Sale
Square Footage 4,685 sqft
Price per Sqft $101
Subdivision Steeplechase
MLS Listing ID 2218909
Sold Date 06/17/20
Style Traditional
Bedrooms 5
Full Baths 4
Half Baths 2
HOA Fees $56/ann
Year Built 1998
Annual Tax Amount $6,851
Property Description
Spring On Over To See This Gorgeous Two Story in Tip Top Shape Located in Leawoods Desirable Steeplechase Subdivision ,Walking Distance to Prairie Star Schools . Cheerful Light & Bright Newly Redone Kitchen W/Dazzling Glass Bcksplsh Beautiful Granite & SS App. & DblOvens, 4 Living Spaces & Main Flr Study . Large and Lovely Owners Suite w/Cozy Frplc ,His & Her Closets & Vanities + Newer Tile , Front & Back Stairs , ALL New Int. Paint, New Deck, Newer Rf , Hot Water Tank & AC. Lush Lovely Landscaping+ Culdesac Lot. Dynamite Fin. Daylight Lower Level w/5th Bed and 1/2 Bath , Huge Rec Room & Game Area , Ample Storage , Newer Garage Doors & Lots of New Landscaping , New Ceiling Fan in Master. Biggest Floor Plan in the Neighborhood . Soaring 20 Ft Ceilings in Greatroom ... Move in Ready Home , Wont Last!
Location
State KS
County Johnson
Rooms
Other Rooms Den/Study, Formal Living Room, Recreation Room, Sitting Room
Basement true
Interior
Interior Features Kitchen Island, Pantry, Walk-In Closet(s), Whirlpool Tub
Heating Forced Air, Heat Pump
Cooling Electric
Flooring Carpet, Wood
Fireplaces Number 2
Fireplaces Type Family Room, Hearth Room, Master Bedroom, See Through
Fireplace Y
Appliance Cooktop, Dishwasher, Disposal, Microwave, Refrigerator, Built-In Oven, Built-In Electric Oven, Stainless Steel Appliance(s)
Laundry Off The Kitchen
Exterior
Garage true
Garage Spaces 3.0
Amenities Available Pool
Roof Type Composition
Parking Type Attached, Garage Door Opener, Garage Faces Side
Building
Lot Description City Lot, Sprinkler-In Ground
Entry Level 2 Stories
Sewer City/Public
Water Public
Structure Type Stucco & Frame
Schools
Elementary Schools Prairie Star
Middle Schools Prairie Star
High Schools Blue Valley
School District Blue Valley
Others
Acceptable Financing Cash, Conventional, FHA
Listing Terms Cash, Conventional, FHA
Read Less
Want to know what your home might be worth? Contact us for a FREE valuation!

Our team is ready to help you sell your home for the highest possible price ASAP






