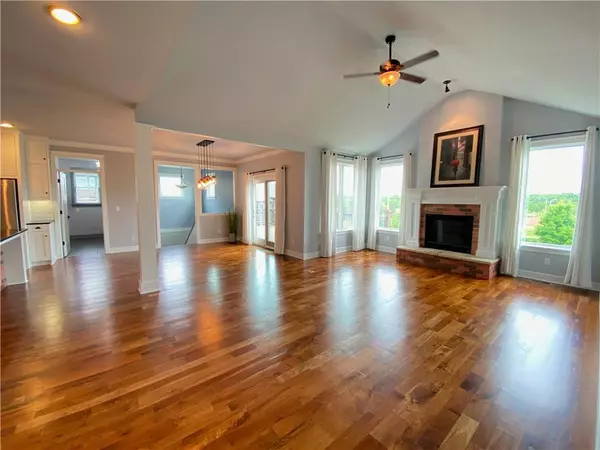$450,000
$450,000
For more information regarding the value of a property, please contact us for a free consultation.
14505 Manor RD Leawood, KS 66224
5 Beds
4 Baths
3,574 SqFt
Key Details
Sold Price $450,000
Property Type Single Family Home
Sub Type Single Family Residence
Listing Status Sold
Purchase Type For Sale
Square Footage 3,574 sqft
Price per Sqft $125
Subdivision Leabrooke Highlands
MLS Listing ID 2219436
Sold Date 06/24/20
Style Traditional
Bedrooms 5
Full Baths 3
Half Baths 1
HOA Fees $81/ann
Year Built 2014
Annual Tax Amount $6,865
Lot Size 0.350 Acres
Acres 0.35
Property Description
HUGE PRICE DROP! Custom Built, Reverse 1.5! 5br/3+ba! 1/3 Acre Iron Fenced Yard w/ALL Lawn Maintenance & Snow Removal Provided! Gourmet Kitchen w/Custom Cabinets, Stainless, Granite, Grand Walk-In Pantry w/Prep Counter! Open Great Room w/Frplc & Adorable Built-In Library Shelves w/Ladder! Mud Rm w/Built-Ins! Master Suite w/Steam Shower! Office w/Built-Ins! 2nd Bdrm on Main Level! Walk-Out Family Rm w/2nd Kitchen,3 Bdrms & 3rd Bath! Could be Separate Living Quarter! So Much Character! Tons of Storage Space! Truly Amazing, Charming - One of a Kind West Facing Home! Beautiful Cherry Wood Floors! All taxes/measurements/sqft are estimated/approximate HOA dues: $975/yr + $150/mo.
Location
State KS
County Johnson
Rooms
Other Rooms Den/Study, Family Room, Great Room, Main Floor BR, Main Floor Master, Mud Room, Office, Recreation Room
Basement true
Interior
Interior Features Ceiling Fan(s), Custom Cabinets, Kitchen Island, Pantry, Separate Quarters, Vaulted Ceiling, Walk-In Closet(s), Wet Bar
Heating Forced Air
Cooling Electric
Flooring Wood
Fireplaces Number 2
Fireplaces Type Family Room, Gas, Great Room, Wood Burn Stove
Fireplace Y
Appliance Dishwasher, Humidifier, Microwave, Refrigerator, Gas Range, Stainless Steel Appliance(s)
Laundry Laundry Room, Main Level
Exterior
Garage true
Garage Spaces 2.0
Fence Metal
Amenities Available Clubhouse, Pool, Tennis Court(s), Trail(s)
Roof Type Composition
Parking Type Attached, Garage Door Opener, Garage Faces Front
Building
Lot Description Acreage, Estate Lot, Sprinkler-In Ground, Treed
Entry Level Ranch,Reverse 1.5 Story
Sewer City/Public
Water Public
Structure Type Stone Trim, Stucco
Schools
Elementary Schools Prairie Star
Middle Schools Prairie Star
High Schools Blue Valley
School District Blue Valley
Others
HOA Fee Include Lawn Service, Management, Snow Removal, Trash
Acceptable Financing Cash, Conventional, FHA, VA Loan
Listing Terms Cash, Conventional, FHA, VA Loan
Read Less
Want to know what your home might be worth? Contact us for a FREE valuation!

Our team is ready to help you sell your home for the highest possible price ASAP






