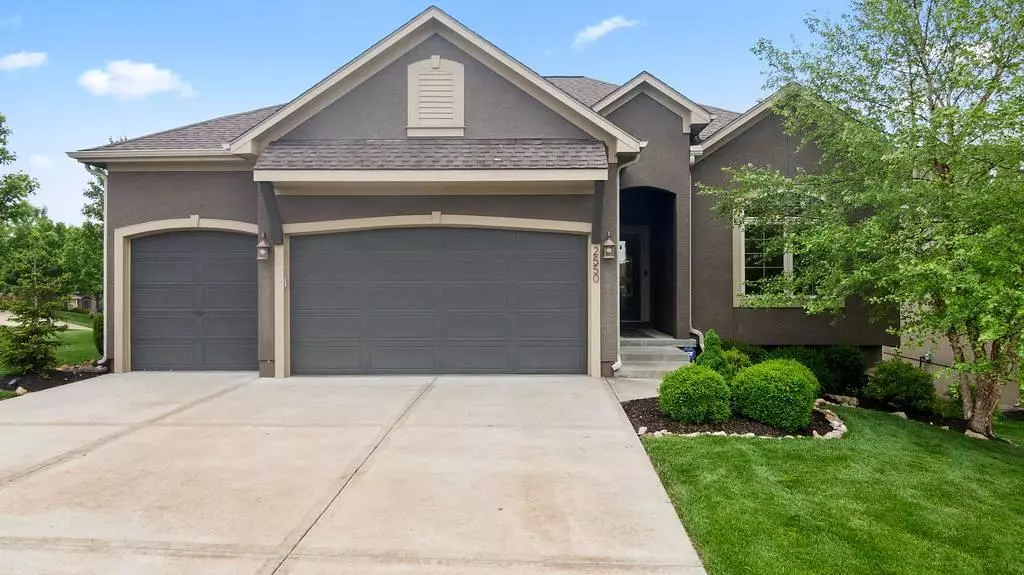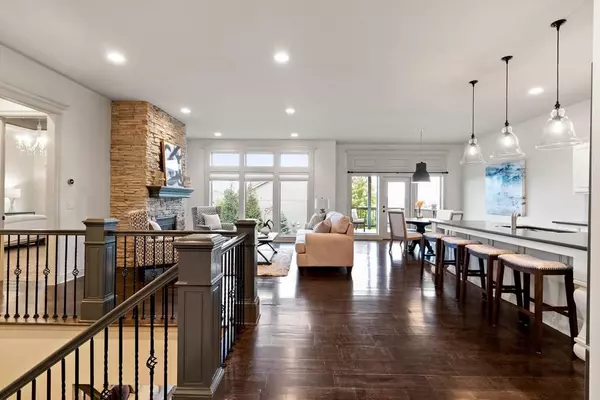$500,000
$500,000
For more information regarding the value of a property, please contact us for a free consultation.
2550 W 146th TER Leawood, KS 66224
4 Beds
3 Baths
3,092 SqFt
Key Details
Sold Price $500,000
Property Type Single Family Home
Sub Type Single Family Residence
Listing Status Sold
Purchase Type For Sale
Square Footage 3,092 sqft
Price per Sqft $161
Subdivision Leabrooke Highlands
MLS Listing ID 2219489
Sold Date 07/01/20
Style Traditional
Bedrooms 4
Full Baths 3
HOA Fees $150/mo
Year Built 2013
Annual Tax Amount $6,824
Lot Size 0.289 Acres
Acres 0.2894628
Property Description
Back Active Due to Buyer lost Job -Superb reverse 1.5 story in Maintenance Provided Comm. Rare 3 Car Gar w/Liftmaster-Quiet Close Door Openers. Open floor plan w/ all the latest and greatest finishes. Freshly Painted Int. Gorgeous Hdwd Flrs. LG Kit area w/Oversized Breakfast Bar, GE Cafe Dual-Fuel Double Oven w/ Convection Range & Expansive 6 burner gas cooktop & Walk-in Pantry. Huge master closet w/Attached laundry. Covered Deck Overlooks Prof Landscaped Fenced Yd. Fin W/O Bsmt w/Wet Bar, Wine Fridge & dishwasher. **Please note: An additional HOA fee of $975 is due each Jan.
Commercial Style Oven: Dual Element Bake, Hidden Bake, Self Clean w/ Steam Clean Option & Cast-Iron cooktop grate Built in WIFI Connect Dishwasher Safe Knob
Nest wifi Thermostate TV Wall mounts Surround sound in ceiling speakers in LL
Location
State KS
County Johnson
Rooms
Other Rooms Breakfast Room, Exercise Room, Great Room, Main Floor BR, Main Floor Master, Mud Room, Recreation Room
Basement true
Interior
Interior Features Ceiling Fan(s), Kitchen Island, Vaulted Ceiling, Walk-In Closet(s), Wet Bar
Heating Forced Air
Cooling Electric
Flooring Carpet, Wood
Fireplaces Number 1
Fireplaces Type Great Room
Fireplace Y
Appliance Dishwasher, Disposal, Microwave, Refrigerator, Gas Range
Laundry Laundry Room, Main Level
Exterior
Garage true
Garage Spaces 3.0
Fence Wood
Amenities Available Clubhouse, Tennis Court(s)
Roof Type Composition
Parking Type Attached, Garage Door Opener, Garage Faces Front
Building
Lot Description Corner Lot, Cul-De-Sac, Sprinkler-In Ground, Treed
Entry Level Reverse 1.5 Story
Sewer City/Public
Water Public
Structure Type Board/Batten, Stucco & Frame
Schools
Elementary Schools Prairie Star
Middle Schools Prairie Star
High Schools Blue Valley
School District Blue Valley
Others
HOA Fee Include Curbside Recycle, Lawn Service, Snow Removal, Trash
Acceptable Financing Cash, Conventional
Listing Terms Cash, Conventional
Read Less
Want to know what your home might be worth? Contact us for a FREE valuation!

Our team is ready to help you sell your home for the highest possible price ASAP






