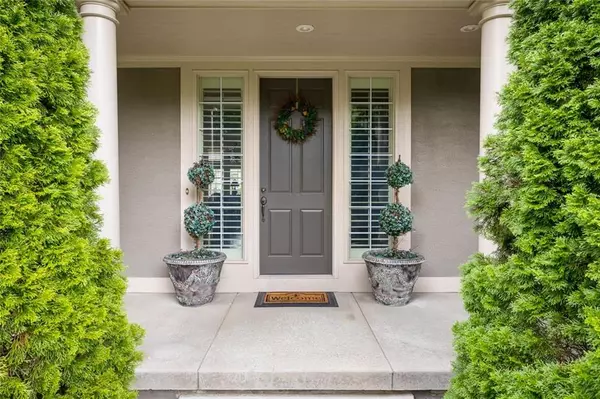$799,000
$799,000
For more information regarding the value of a property, please contact us for a free consultation.
14317 Juniper ST Leawood, KS 66224
5 Beds
6 Baths
7,020 SqFt
Key Details
Sold Price $799,000
Property Type Single Family Home
Sub Type Single Family Residence
Listing Status Sold
Purchase Type For Sale
Square Footage 7,020 sqft
Price per Sqft $113
Subdivision Highlands Creek
MLS Listing ID 2223616
Sold Date 06/29/20
Style Traditional
Bedrooms 5
Full Baths 5
Half Baths 1
HOA Fees $104/ann
Year Built 2003
Annual Tax Amount $12,099
Lot Size 0.390 Acres
Acres 0.39
Lot Dimensions 116 x 145 +/-
Property Description
Move-In Ready 1.5 Story w/grand 2-story entry with NEW - (2-HVAC, 2-water heater, carpet in ALL Rms/bsmt, granite counter top vanities/faucets, mst - showerheads, interior/exterior paint & Epoxy garage floor). Chef's kit w/huge 8'x4' cntr Island, Jenn-Air appliances - built-in French door Refrigerator 2017, MW 2017, DW, dbl ovens, warming drawer, instant hot water dispenser, walk-in pantry, cabinet lighting, Hearth Rm w/frpl, full walk-in wet bar & wine cooler perfect of entertainment. Laundry/mud Rm built-ins. 1st floor study w/French doors. Screened Porch & patio. Mst suite w/sitting Rm & frpl, Huge his/hers walk-in closet. Loft/Rec Rm 2nd floor. Bed Rms w/own bath/walk-in Closets. Wood shutters ALL windows, central vac, humidifier. Finished bsmt w/full wet bar, 2nd study/quite Rm w/French doors
Location
State KS
County Johnson
Rooms
Other Rooms Balcony/Loft, Den/Study, Enclosed Porch, Great Room, Main Floor Master, Mud Room, Recreation Room
Basement true
Interior
Interior Features Kitchen Island, Pantry, Vaulted Ceiling, Walk-In Closet(s), Wet Bar, Whirlpool Tub
Heating Forced Air
Cooling Electric
Flooring Wood
Fireplaces Number 2
Fireplaces Type Great Room, Hearth Room, Master Bedroom, See Through
Fireplace Y
Laundry In Basement, Laundry Room
Exterior
Garage true
Garage Spaces 3.0
Fence Metal
Amenities Available Clubhouse, Play Area, Pool, Trail(s)
Roof Type Concrete, Metal
Parking Type Attached, Garage Faces Side
Building
Lot Description City Lot, Estate Lot, Level, Sprinkler-In Ground
Entry Level 1.5 Stories
Sewer City/Public
Water Public
Structure Type Stone Trim, Stucco
Schools
Elementary Schools Overland Trail
Middle Schools Overland Trail
High Schools Blue Valley North
School District Blue Valley
Others
HOA Fee Include Curbside Recycle, Trash
Acceptable Financing Cash, Conventional
Listing Terms Cash, Conventional
Read Less
Want to know what your home might be worth? Contact us for a FREE valuation!

Our team is ready to help you sell your home for the highest possible price ASAP






