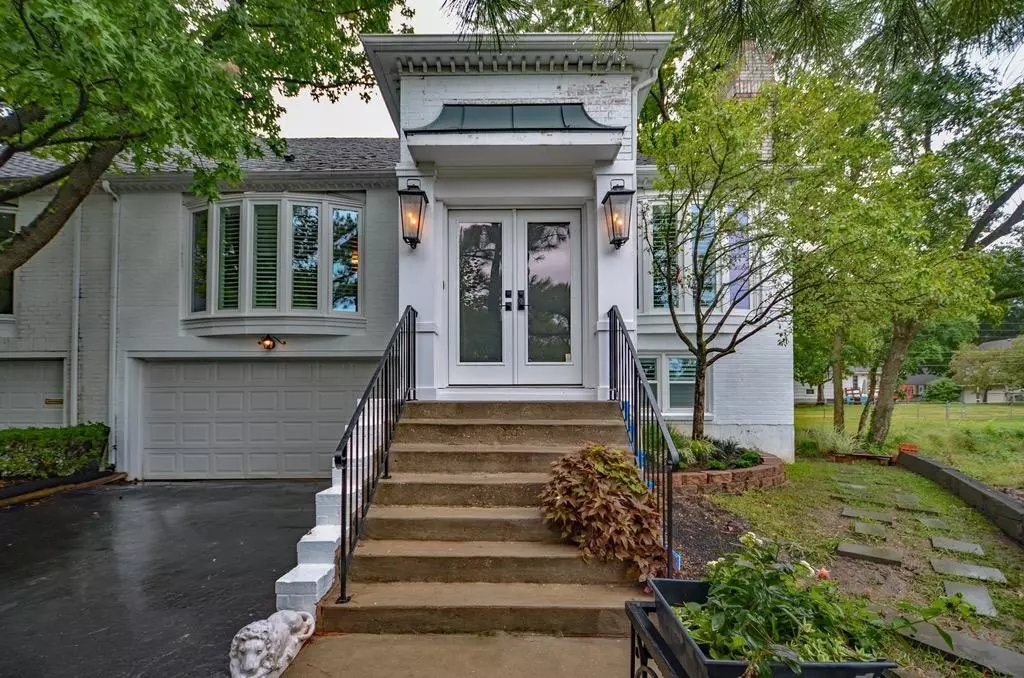$479,900
$479,900
For more information regarding the value of a property, please contact us for a free consultation.
8307 Howe DR Prairie Village, KS 66206
3 Beds
4 Baths
2,358 SqFt
Key Details
Sold Price $479,900
Property Type Multi-Family
Sub Type Townhouse
Listing Status Sold
Purchase Type For Sale
Square Footage 2,358 sqft
Price per Sqft $203
Subdivision Corinth Meadows
MLS Listing ID 2224935
Sold Date 07/15/20
Style Colonial, Traditional
Bedrooms 3
Full Baths 3
Half Baths 1
HOA Fees $183/qua
Year Built 1976
Lot Size 5,475 Sqft
Acres 0.1256887
Property Description
Welcome Home to this elegant Townhouse nestled in quiet PV location! Every surface has been designed with attention to quality and detail! 3+ BR. 3.5 baths ~ expandable to 4th BR and Bath ~ Seller has laid the groundwork & expanded to upstairs with fab staircase, waiting for your vision! Designer finishes throughout, from Cooks Dream Kitchen, down to the selection of fixtures and hardware. Prepare to be wowed! Don't miss the lush landscaping, lovely fenced backyard, deck, patio & area for a screened porch! Please see Disclosure & Updates list for details!
**Please follow Covid19 Safety Protocol - Wear Masks, Hand Sanitizer / Wipes **
**Please leave Lights ON!**
Location
State KS
County Johnson
Rooms
Other Rooms Balcony/Loft, Breakfast Room, Den/Study, Entry, Great Room, Main Floor BR, Main Floor Master
Basement true
Interior
Interior Features Ceiling Fan(s), Custom Cabinets, Kitchen Island, Pantry, Vaulted Ceiling
Heating Forced Air
Cooling Electric
Flooring Wood
Fireplaces Number 2
Fireplaces Type Basement, Gas, Living Room
Fireplace Y
Appliance Dishwasher, Disposal, Microwave, Refrigerator, Gas Range, Stainless Steel Appliance(s)
Laundry In Basement, Main Level
Exterior
Garage true
Garage Spaces 2.0
Fence Wood
Roof Type Composition
Parking Type Attached, Garage Door Opener, Garage Faces Front
Building
Lot Description Cul-De-Sac, Sprinkler-In Ground, Treed
Entry Level 1.5 Stories,Reverse 1.5 Story
Sewer City/Public
Water Public
Structure Type Brick
Schools
Elementary Schools Corinth
Middle Schools Indian Hills
High Schools Sm East
School District Shawnee Mission
Others
HOA Fee Include Lawn Service, Other
Acceptable Financing Cash, Conventional
Listing Terms Cash, Conventional
Read Less
Want to know what your home might be worth? Contact us for a FREE valuation!

Our team is ready to help you sell your home for the highest possible price ASAP






