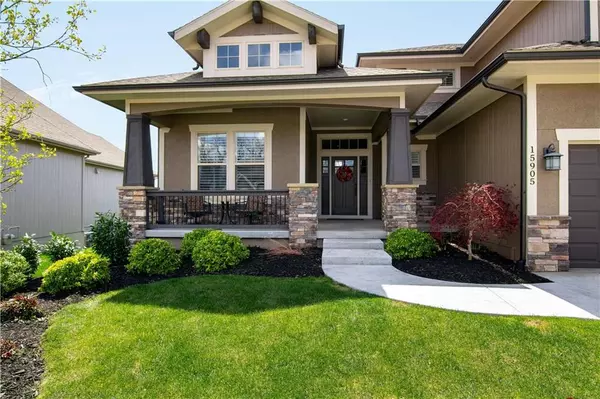$539,900
$539,900
For more information regarding the value of a property, please contact us for a free consultation.
15905 163rd Olathe, KS 66062
5 Beds
5 Baths
3,947 SqFt
Key Details
Sold Price $539,900
Property Type Single Family Home
Sub Type Single Family Residence
Listing Status Sold
Purchase Type For Sale
Square Footage 3,947 sqft
Price per Sqft $136
Subdivision Stonebridge Park
MLS Listing ID 2225856
Sold Date 08/28/20
Style Traditional
Bedrooms 5
Full Baths 4
Half Baths 1
HOA Fees $45/ann
Year Built 2015
Annual Tax Amount $8,531
Lot Size 9,874 Sqft
Property Description
Gorgeous home w/ master bedroom & den on the main floor. 2nd & 3rd BR up with Jack & Jill, while the 4th BR has its own bathroom. The 5 conforming BR in LL w/ walk-in closet, bathroom, family room, kitchenette, study area & walk out patio. Also, fantastic paver patio with lighting and sitting wall. Home will satisfy the pickiest buyer. Striking finishes throughout w/ custom cabinets, wood floors, high ceilings & 3 car garage w/ storage solutions. Yard fenced. Access to 4 pools, sport court, & 2 club houses. Compare to new construction - this home offers shutters, blinds, ceiling fans, stained deck with stairs, paver patio, additional landscape in backyard, new dishwasher, fenced yard, retaining walls, sidewalk, some buried down spouts, & garage solutions. There is tremendous VALUE here! Owner-agent. Offers should disclose that Seller is a licensed agent in KS/MO.
Location
State KS
County Johnson
Rooms
Other Rooms Balcony/Loft, Breakfast Room, Den/Study, Great Room, Main Floor Master, Mud Room
Basement true
Interior
Interior Features Kitchen Island, Pantry, Vaulted Ceiling, Walk-In Closet, Whirlpool Tub
Heating Natural Gas
Cooling Electric
Flooring Carpet, Wood
Fireplaces Number 1
Fireplaces Type Gas, Great Room, See Through
Fireplace Y
Laundry Laundry Room, Main Level
Exterior
Garage true
Garage Spaces 3.0
Fence Metal
Amenities Available Clubhouse, Exercise Room, Party Room, Play Area, Pool, Tennis Courts
Roof Type Composition
Parking Type Attached, Garage Faces Front
Building
Lot Description Sprinkler-In Ground
Entry Level 1.5 Stories
Sewer City/Public
Water Public
Structure Type Stone Trim,Stucco & Frame
Schools
Elementary Schools Prairie Creek
Middle Schools Woodland Spring
High Schools Spring Hill
School District Nan
Others
HOA Fee Include All Amenities,Management
Acceptable Financing Cash, Conventional
Listing Terms Cash, Conventional
Read Less
Want to know what your home might be worth? Contact us for a FREE valuation!

Our team is ready to help you sell your home for the highest possible price ASAP






